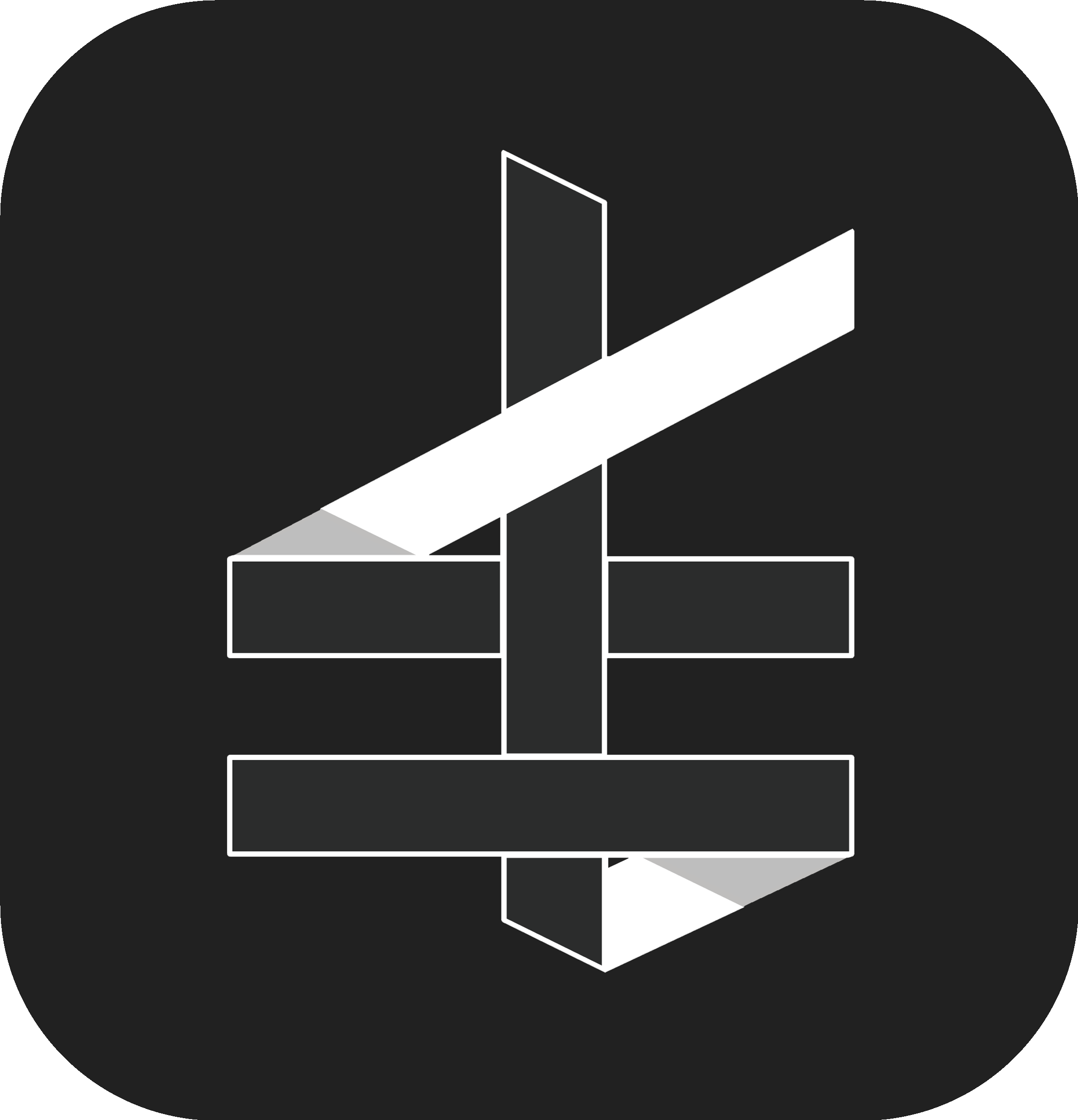Lisboa Plaza
This project was carried out in Tizayuca, where a series of shops were proposed at the side of a housing development. The client required renderings in Lumion with which to preview the completed project. To achieve this we worked on the 3D model in AutoCAD, recreating this corner with a part of the access to the subdivision in detail. We did not have the final plans, we also worked on a recreation from satellite photos and perspective analysis. In the final part of this page you will see the results along with the procedure that was performed.
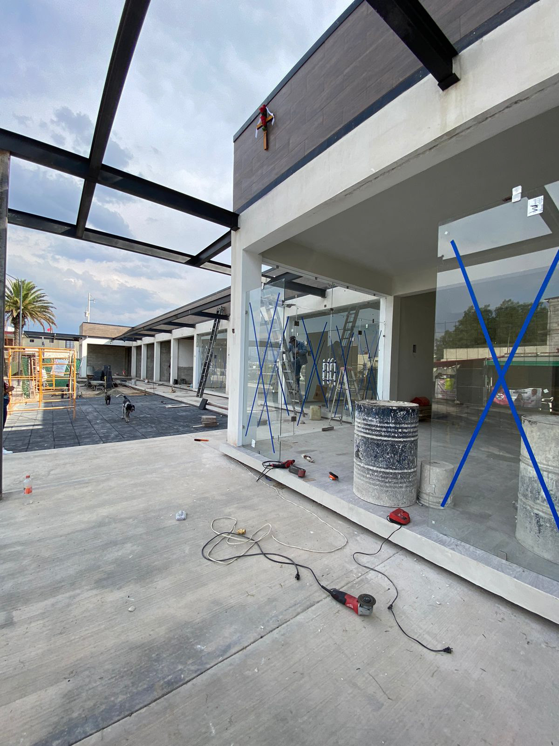
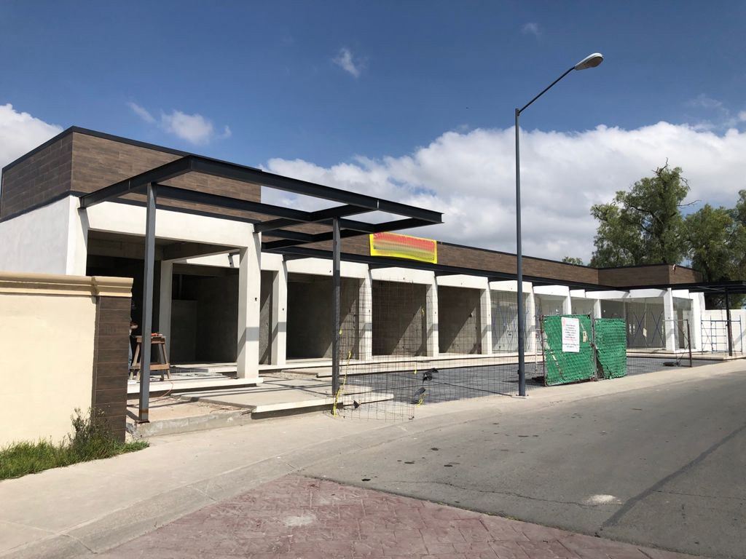
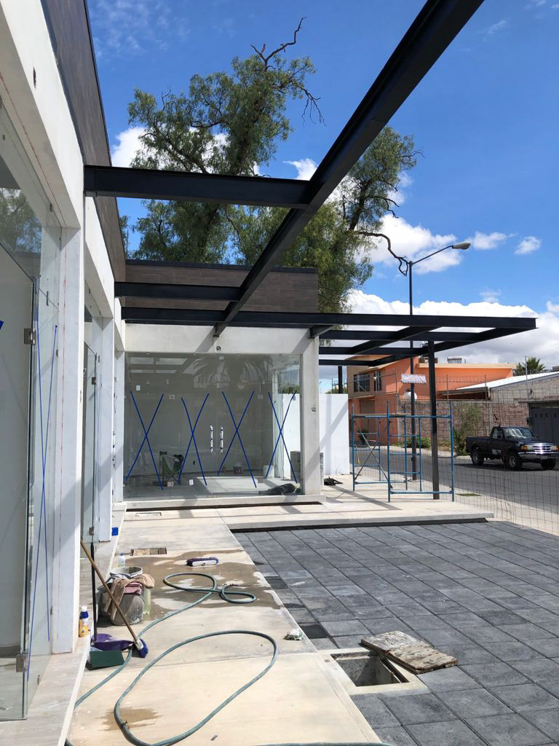
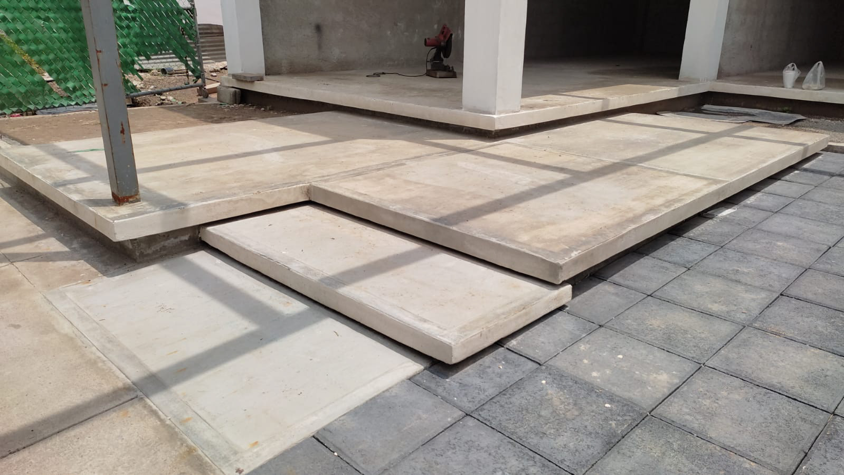
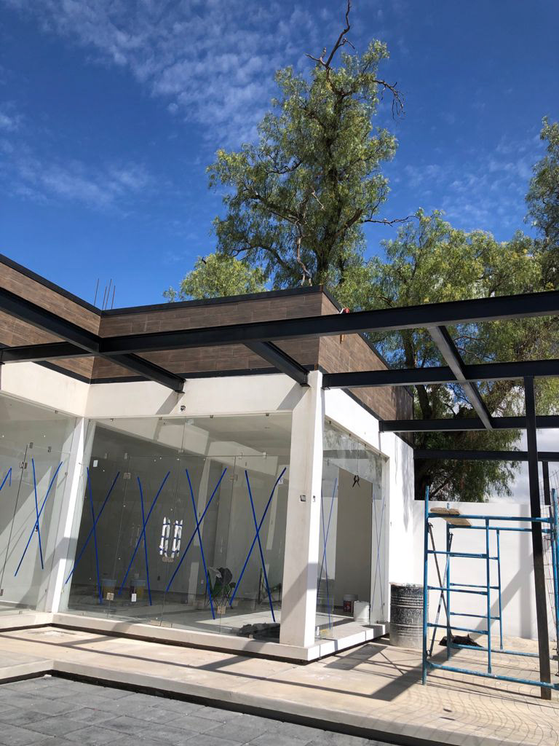
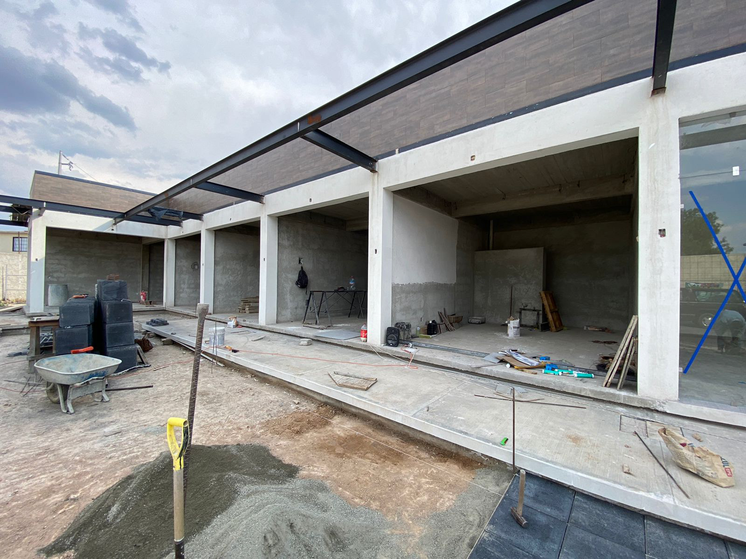
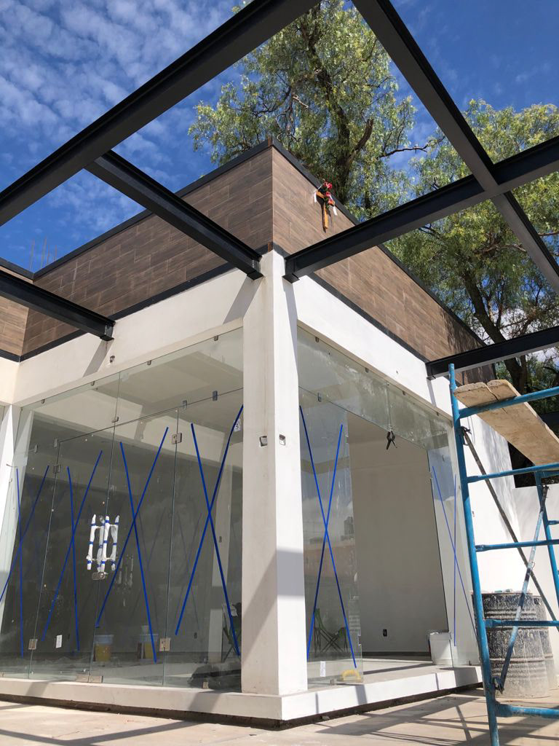
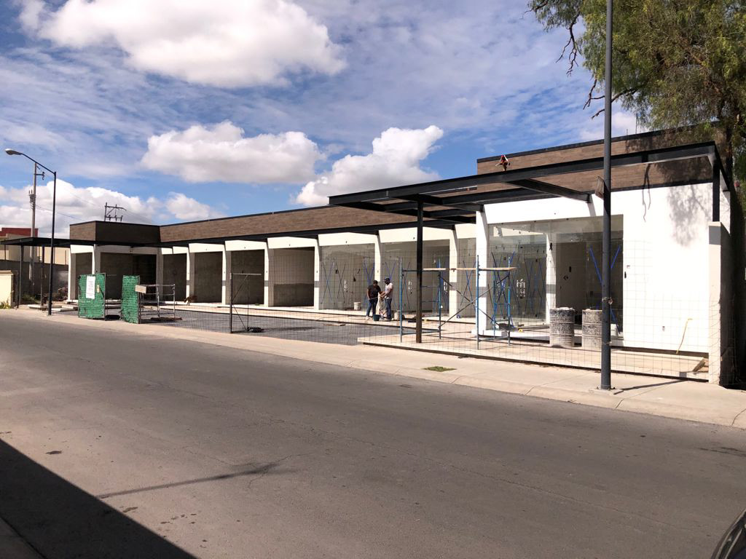
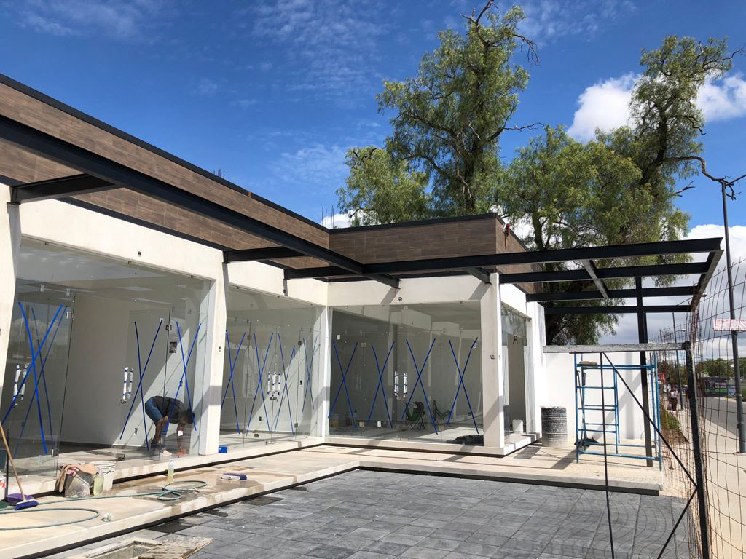
3D AutoCAD model work
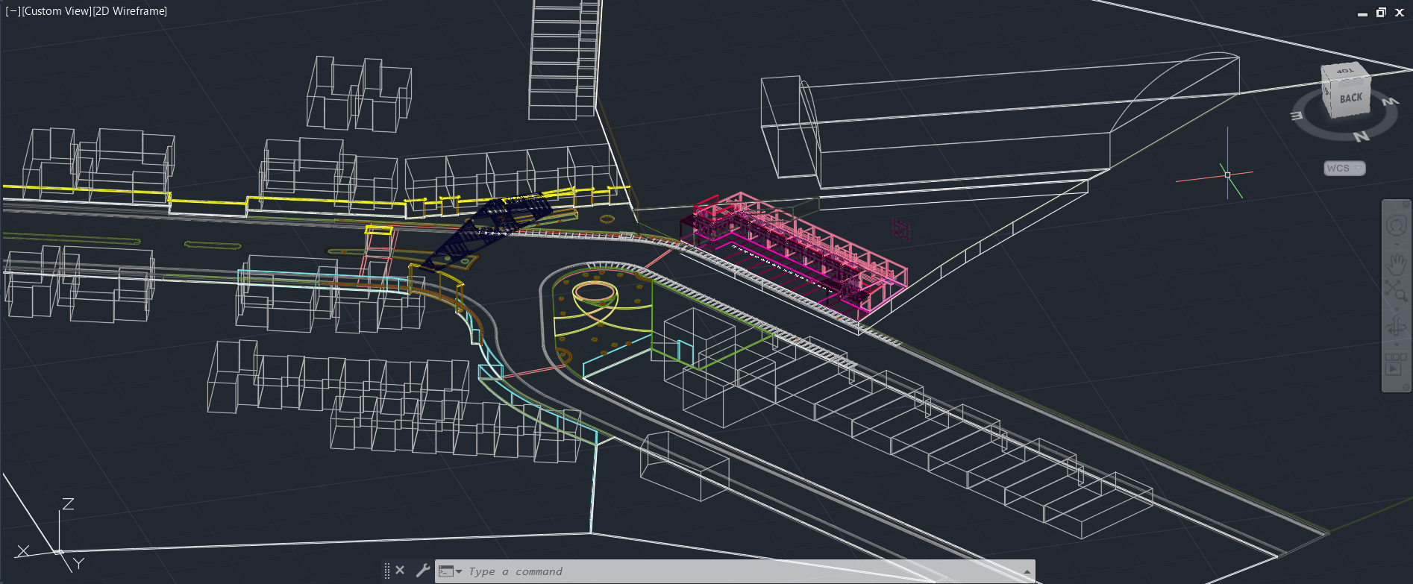
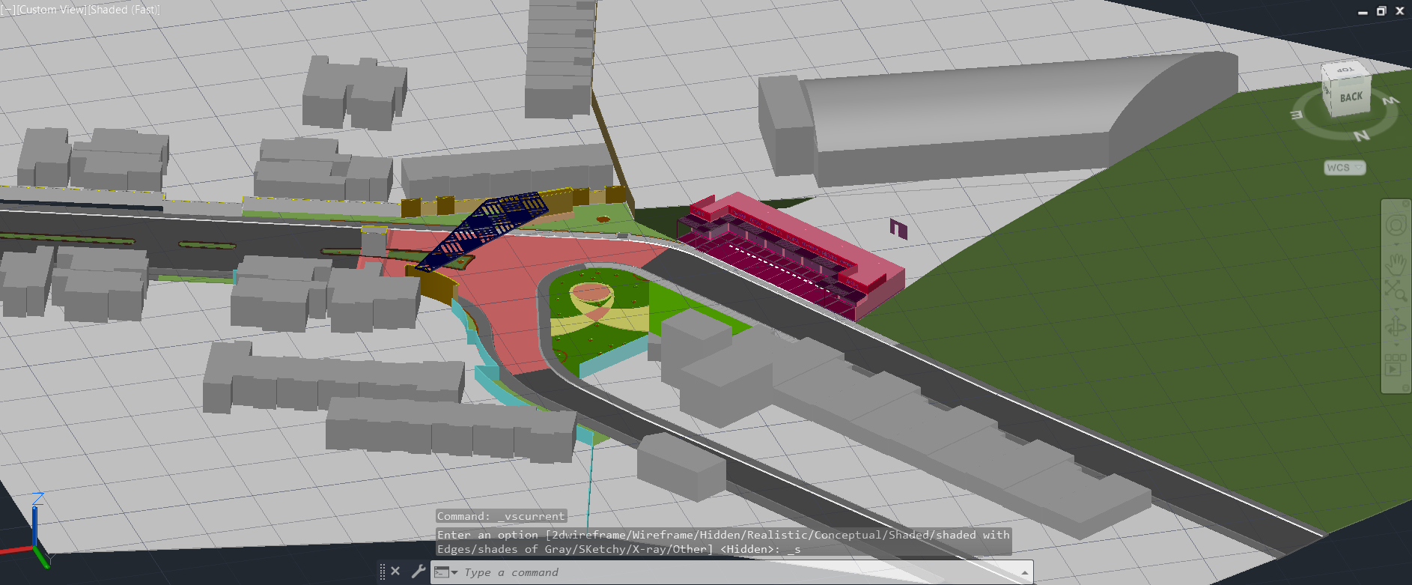
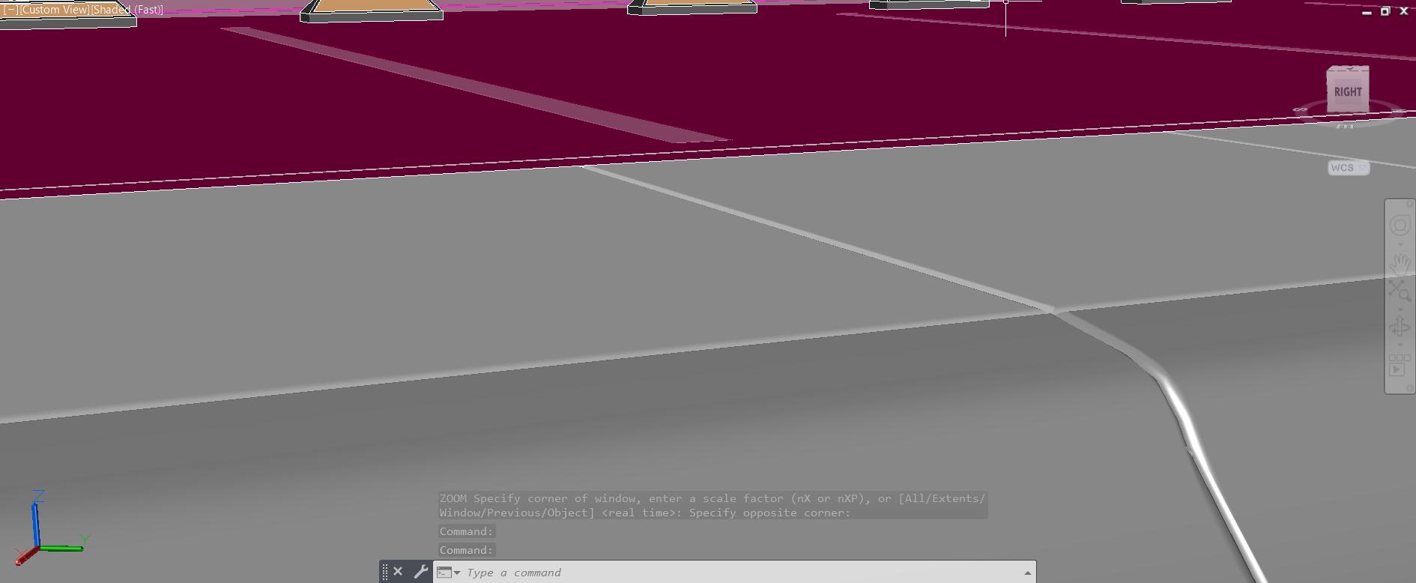
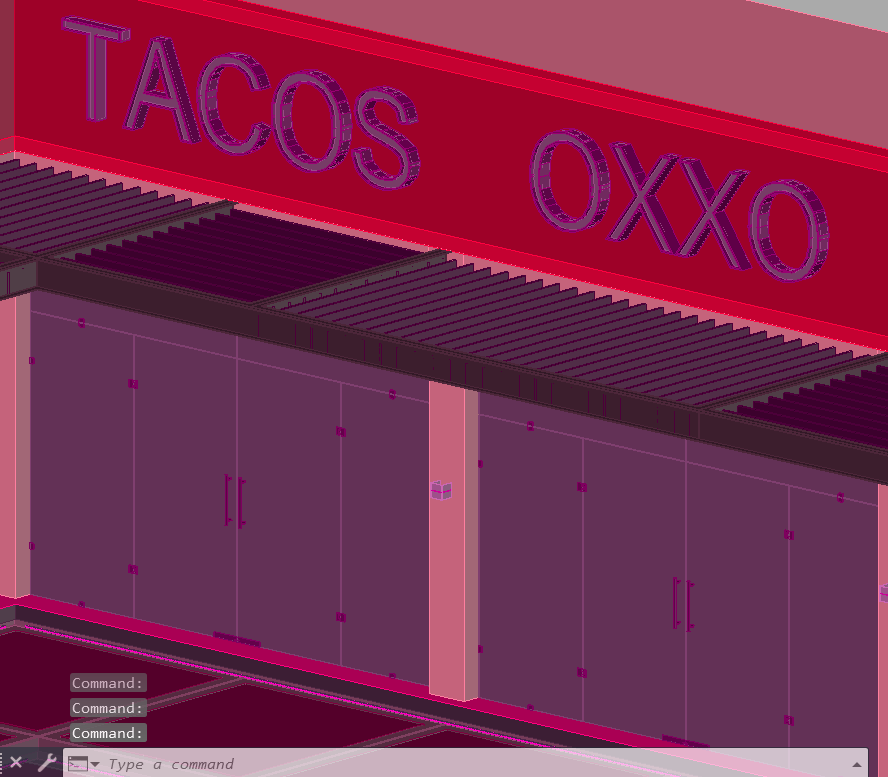
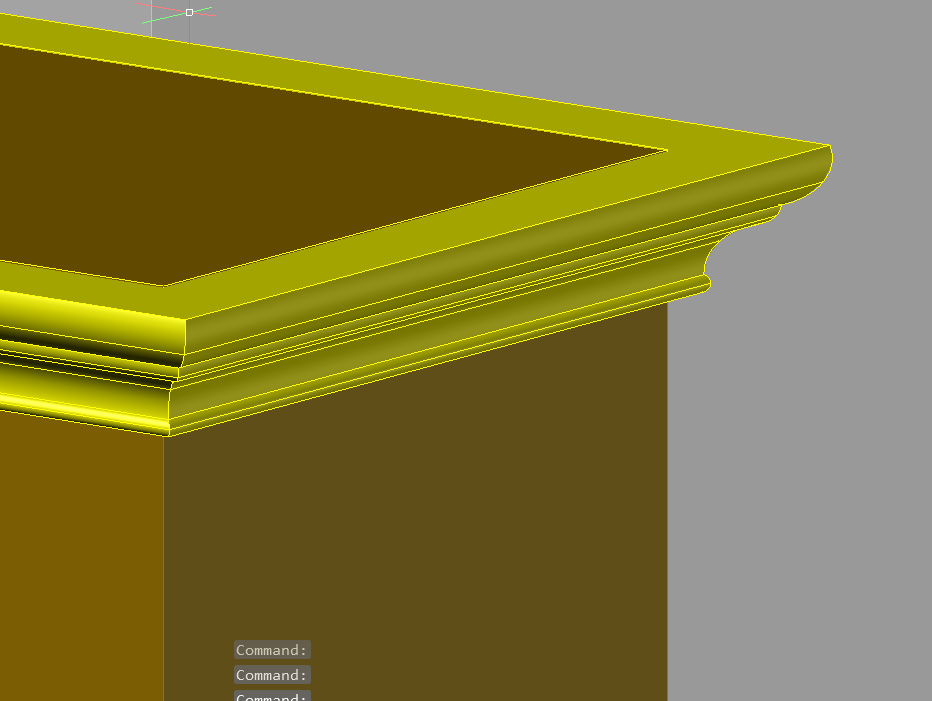
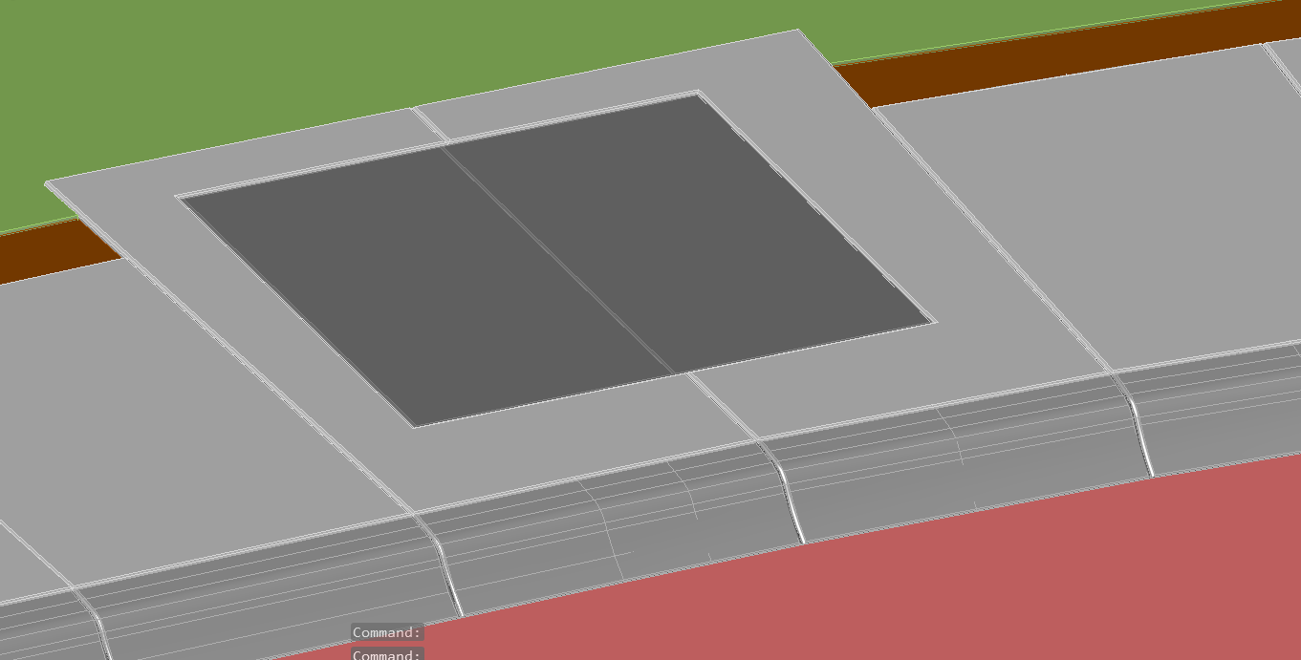
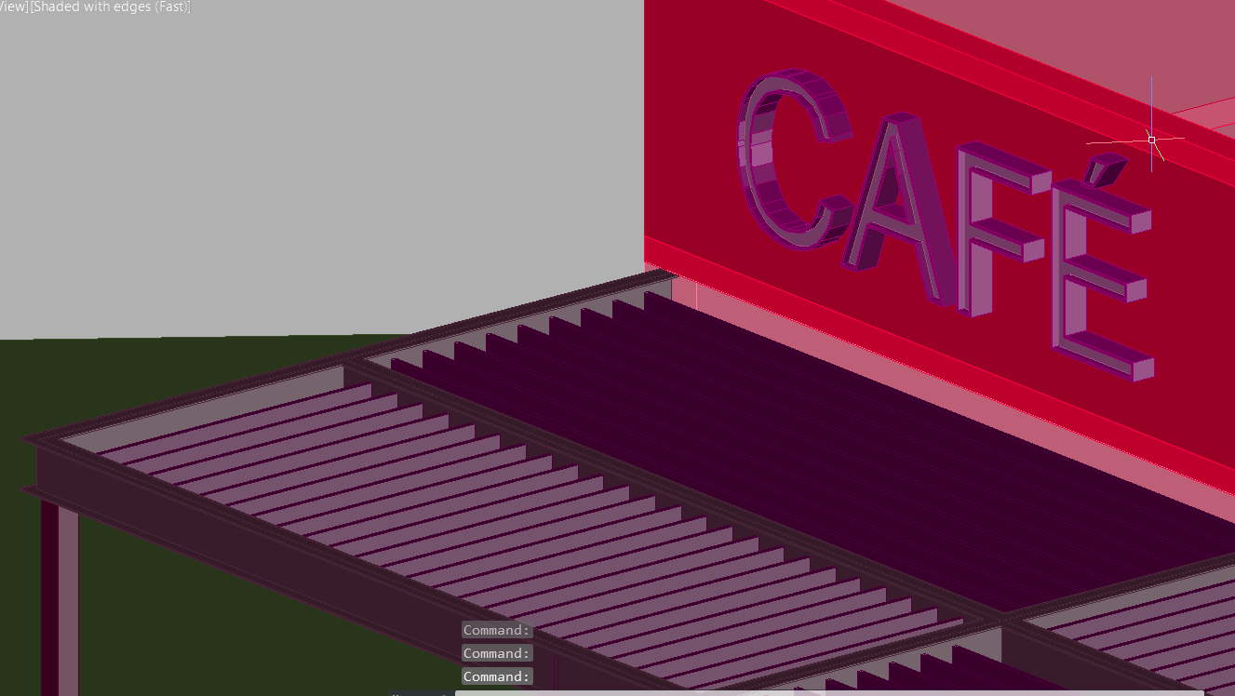
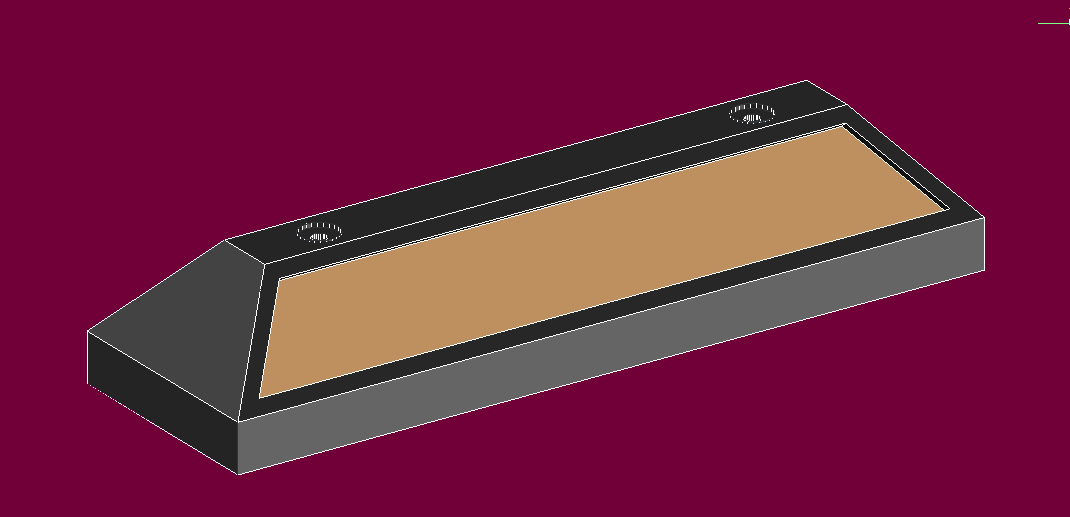
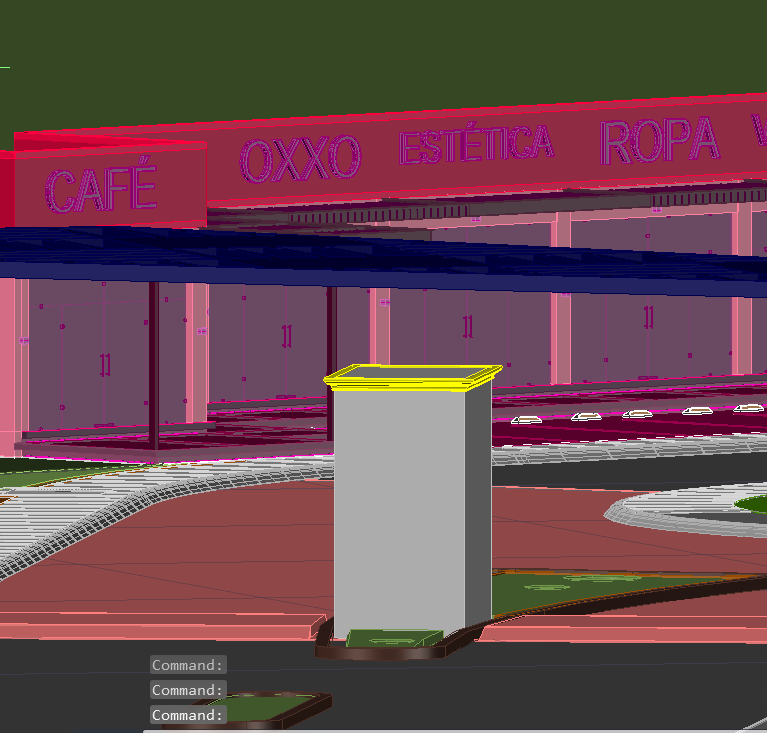
Renders
