"Museum of Art of Queretaro".
Temple and ex-convent of San Agustín
Temple and ex-convent of San Agustín
As a special assignment I made a detailed copy of this building located in Queretaro, I worked about 2 weeks in the realization of this building for which I had the support of a block of 3D Warehouse 167704 Templo de San Agustin, (with credits to "Queretaro on the Map"); served to reference the only available layout that I had from INAH and some internet queries.
Most of this work was done with reference photographs taken on site, from which I had to make a perspective analysis work to get approximate measurements. All this with some details in doors, windows and profiles. It should be noted that all this was done in AutoCAD 3D with its basic tools and without any plugin, then it was moved to a Revit to generate facades and cuts.
In addition to this, a façade of Manuel Gutiérrez Nájera Nte. 12 one kilometer from the exconvento along with its modeled context of 1km around. Due to comprehension problems I uploaded only the 3D elements that were possible to visualize in the page. Enjoy the work of a month of modeling in one semester of my university.
INAH Plans
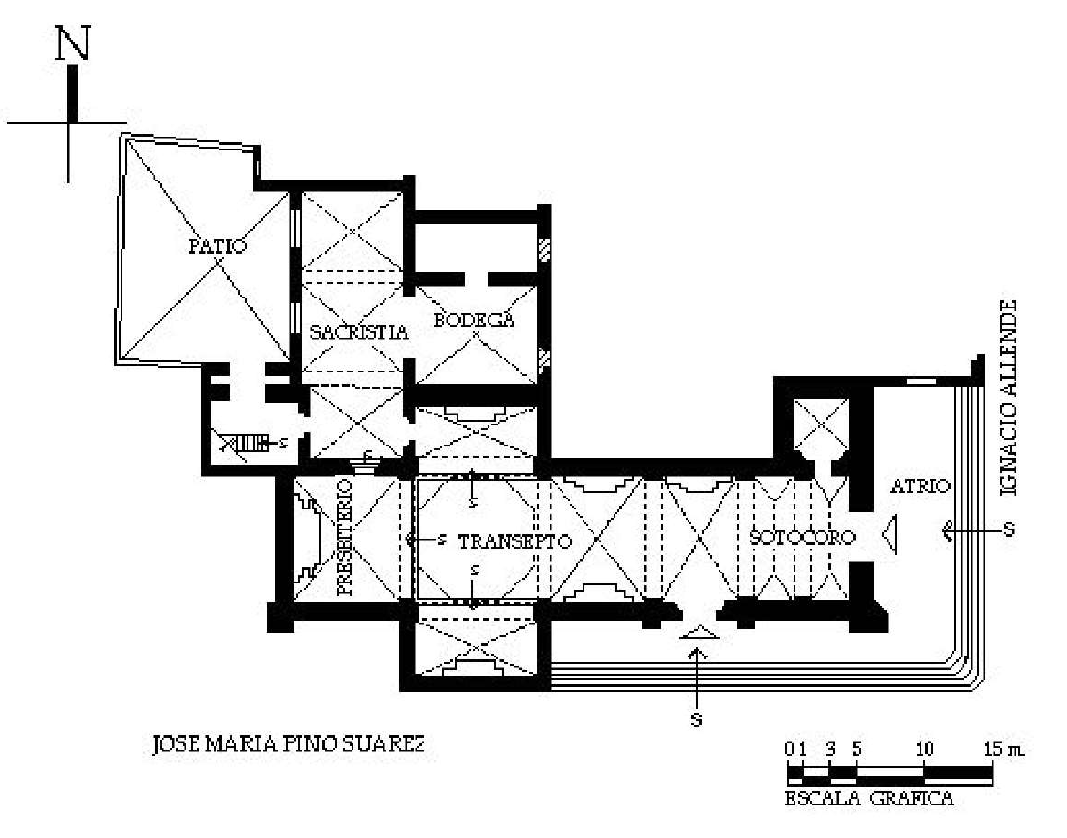
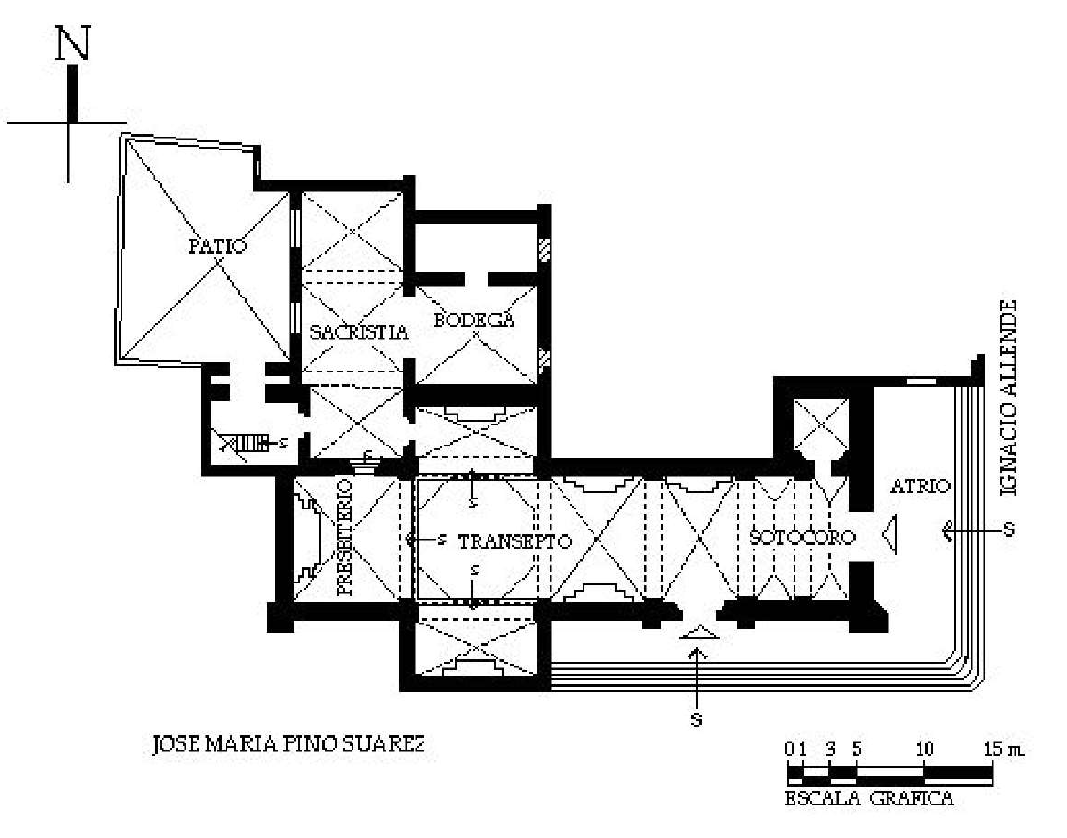
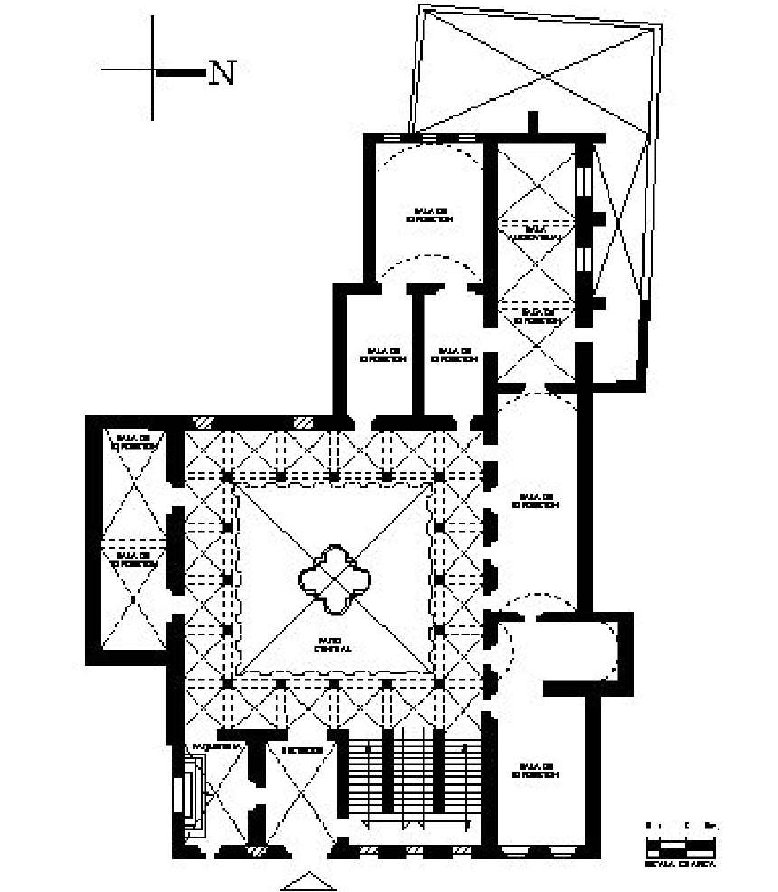
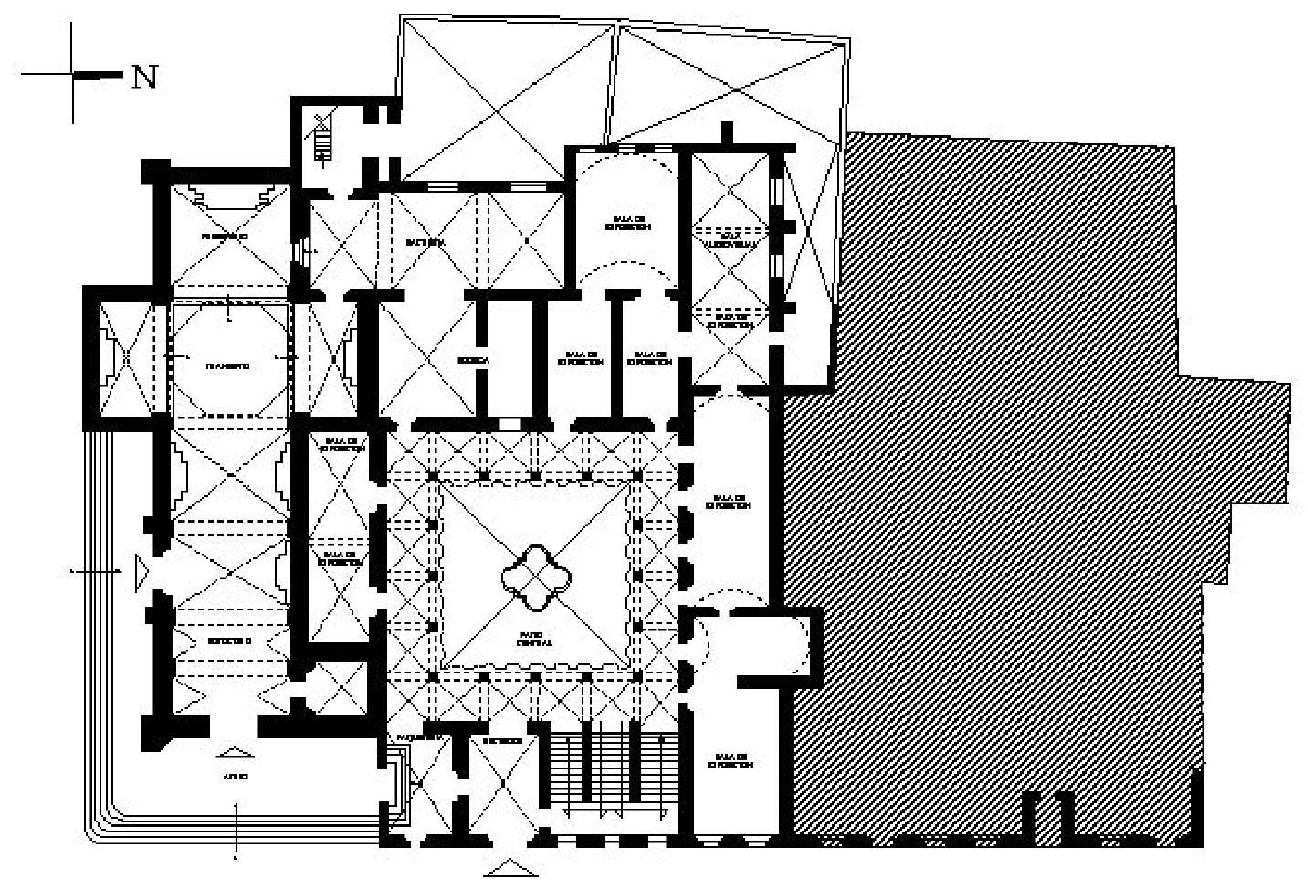
Photographic support for 3D modeling
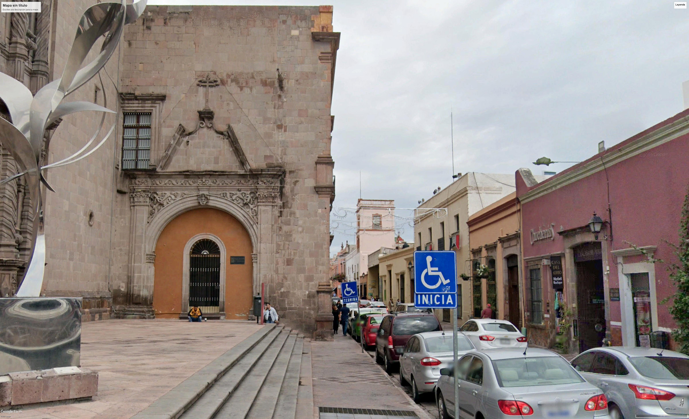
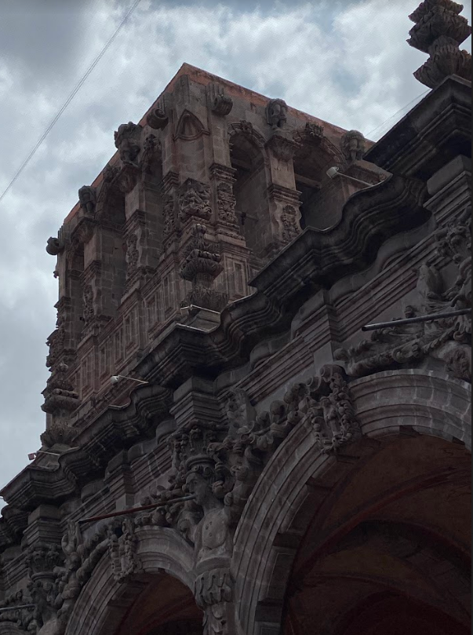
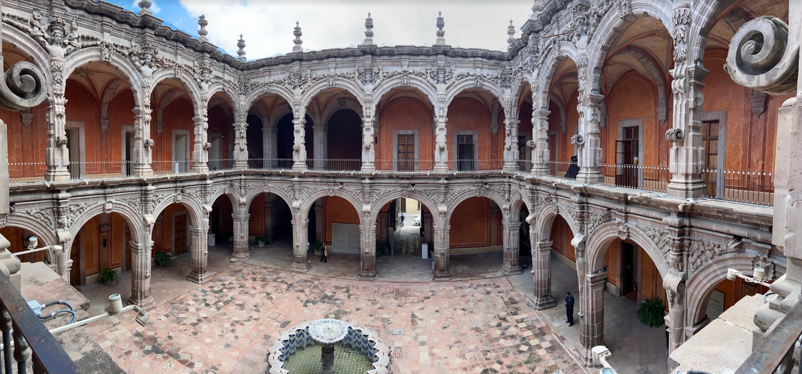
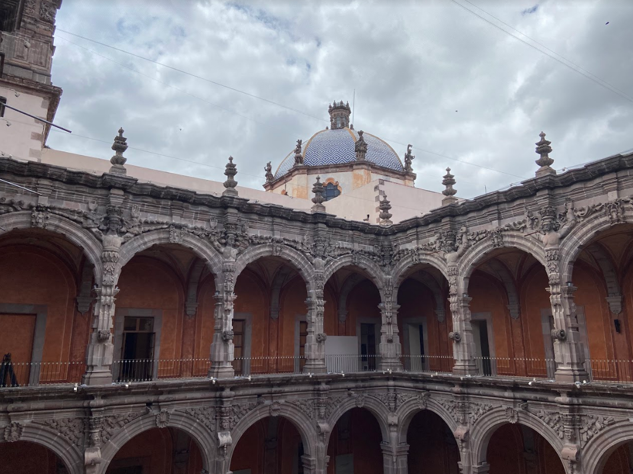
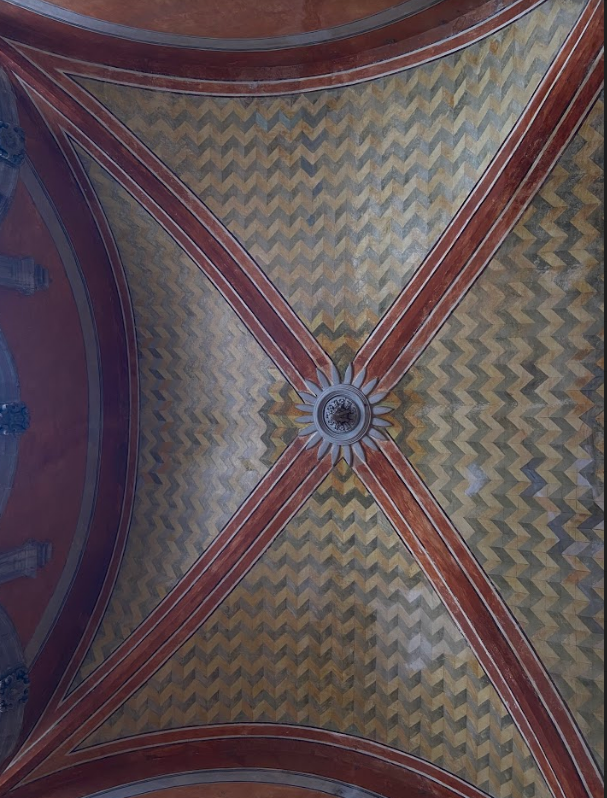
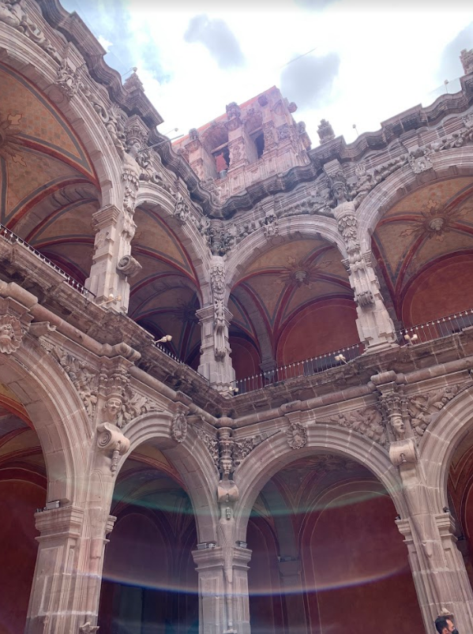
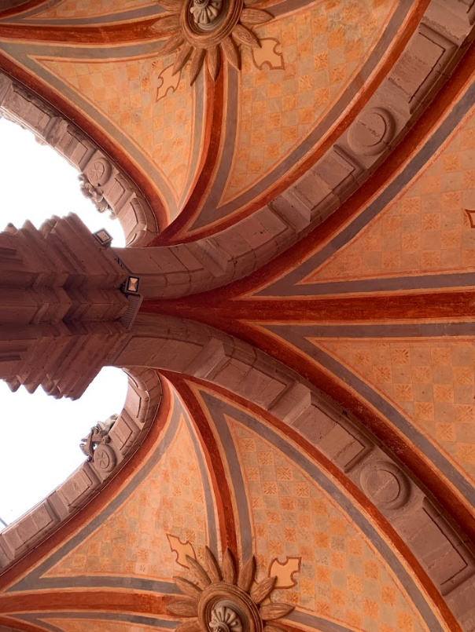
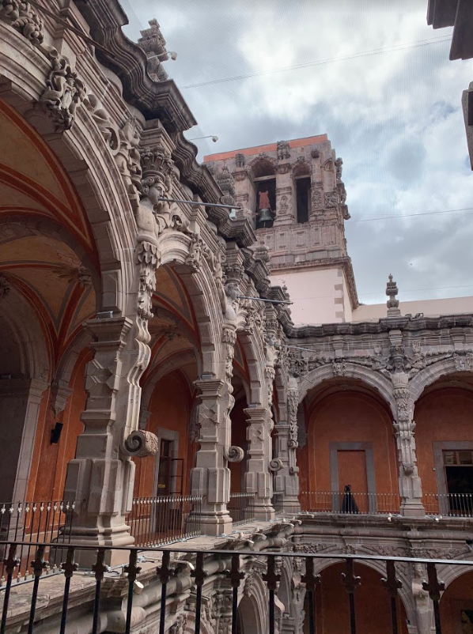
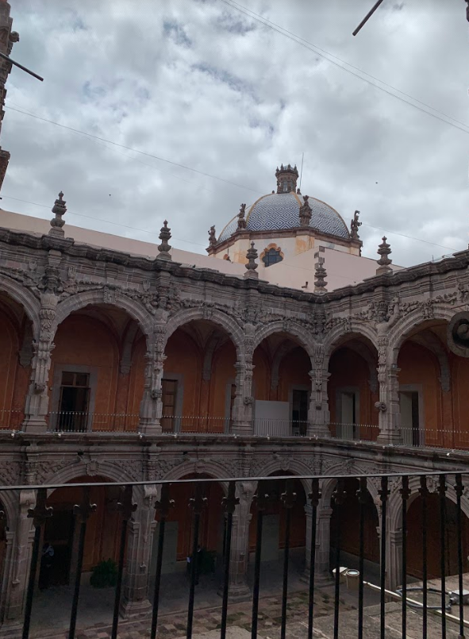
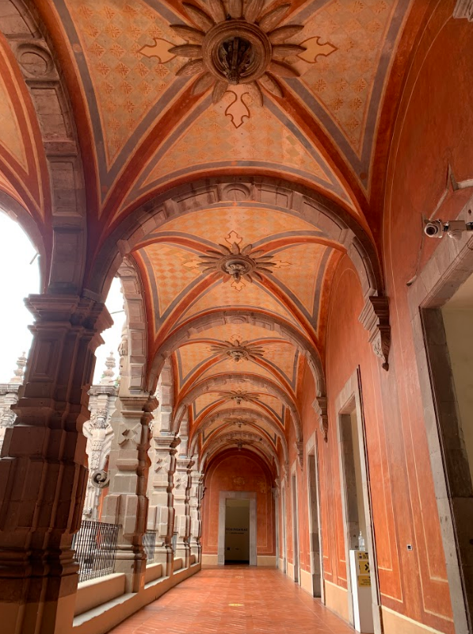
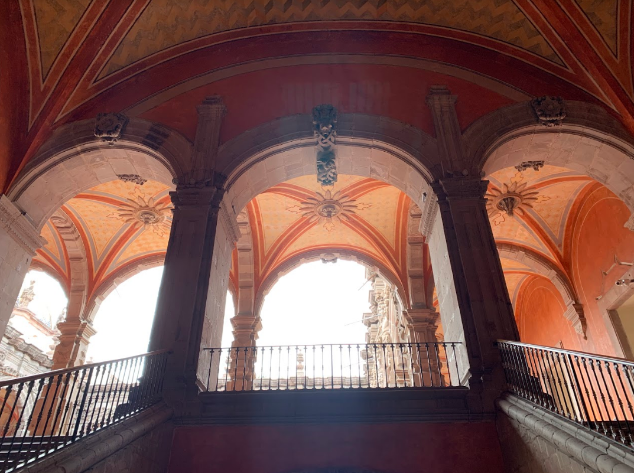
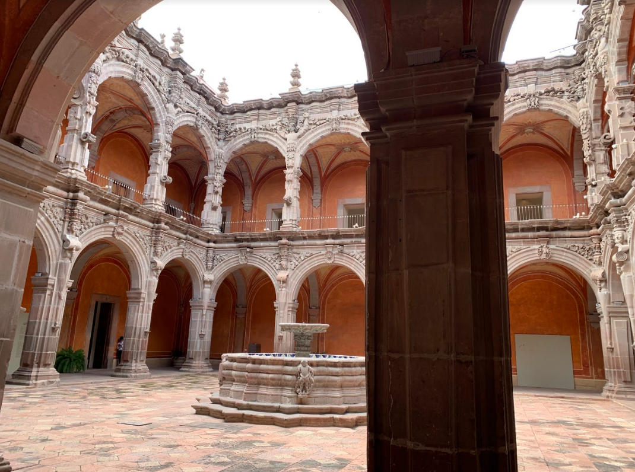
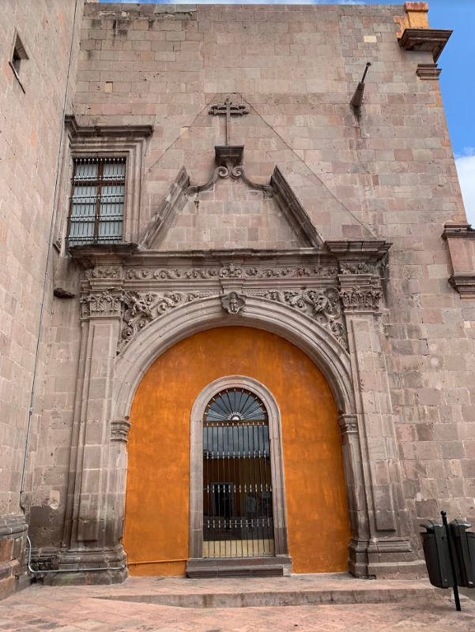
Manuel Gutiérrez Nájera Nte. 12
DIGITAL SCALE MODEL OF 1KM AROUND THE AREA
