L'a Casa
During my "Construction Projects I" class with Professor Ignacio Diaz Suarez. A challenge was presented by Habitat for Humanity "Centro Terwilliger de Innovación en Vivienda"; about a house in an area of Mexico (Oaxaca) with limited resources and with needs completely different from those of a common family. For the conceptualization we were given awareness classes about the dignified space and the procedures of "self construction"; this helped us a lot to adapt to the sensitivity of the space that we would have to design. In between all this training they were giving us, we conducted interviews with people who live in the area where these housing proposals would be projected. Achieving a great approximation to reality, we used materials that were available on site; in the case of this housing proposal, it was made of "adobe" with rigid reinforced concrete frames with clay tile roofs on wooden trusses.
Analogous cases analyzed

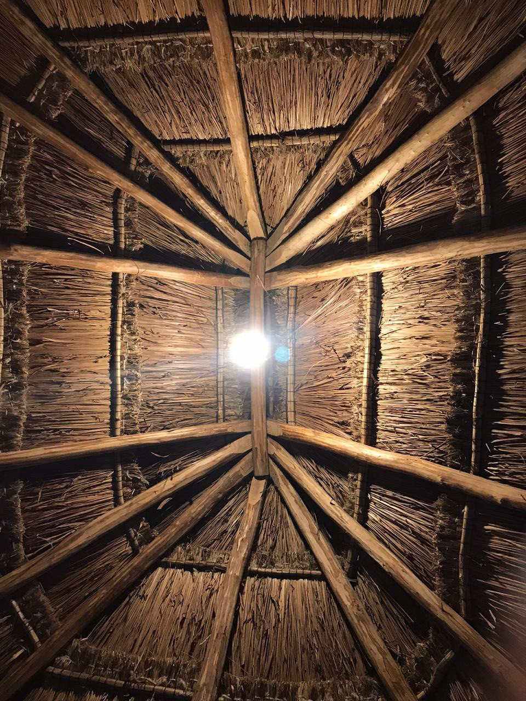
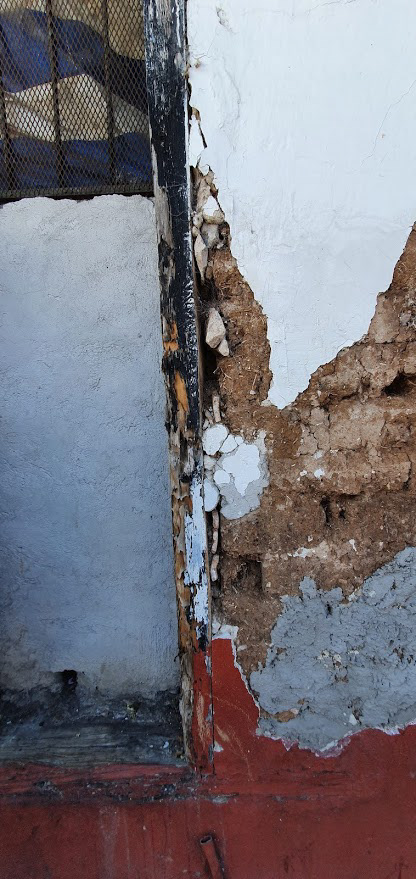

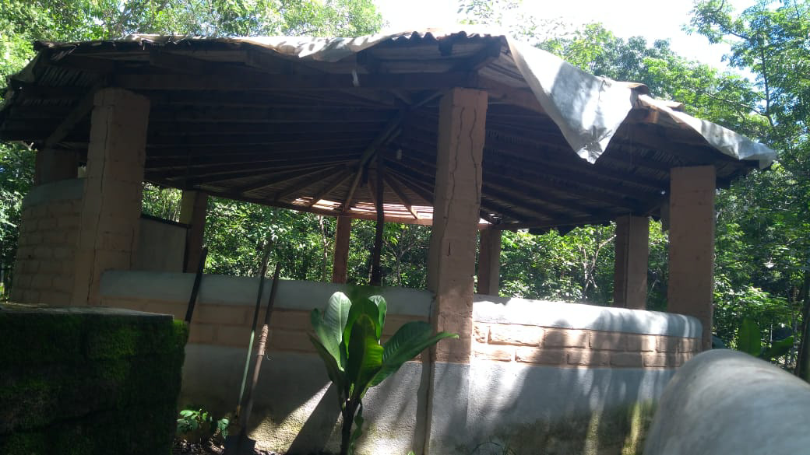
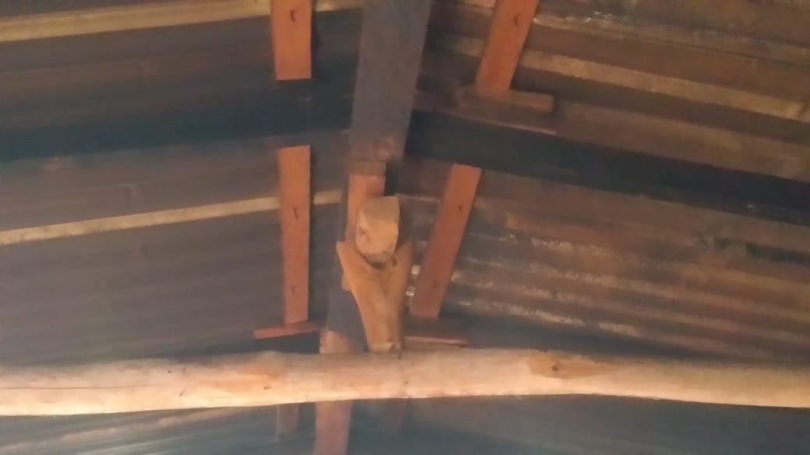
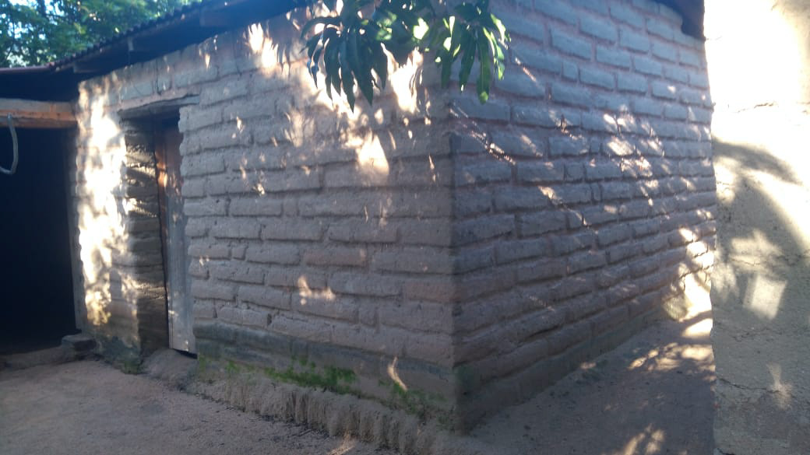
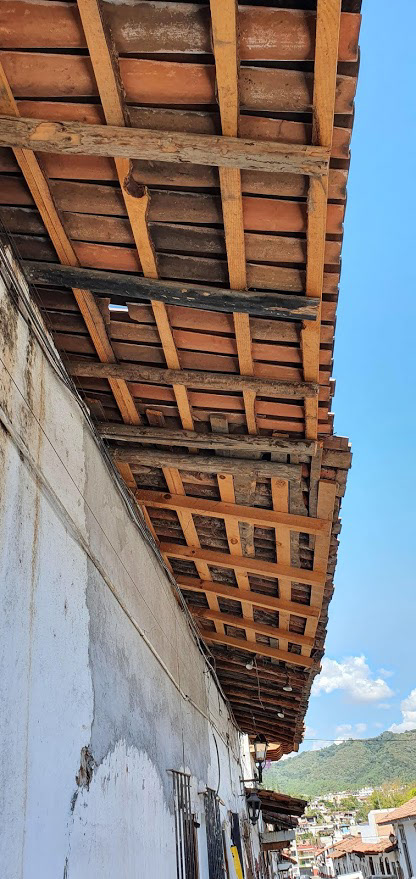
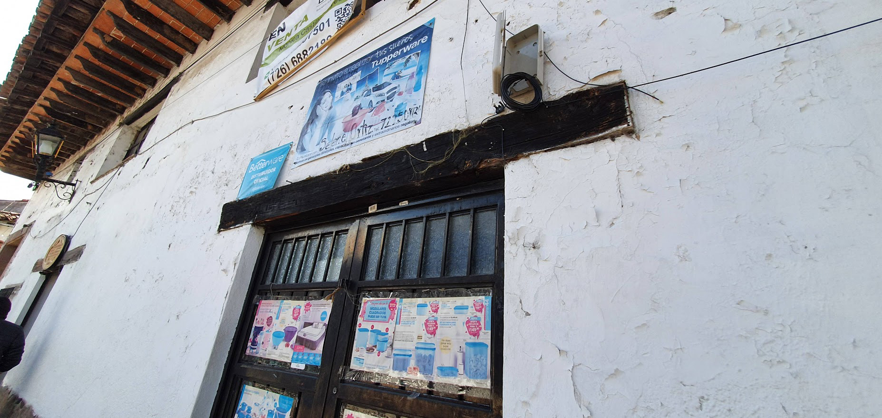
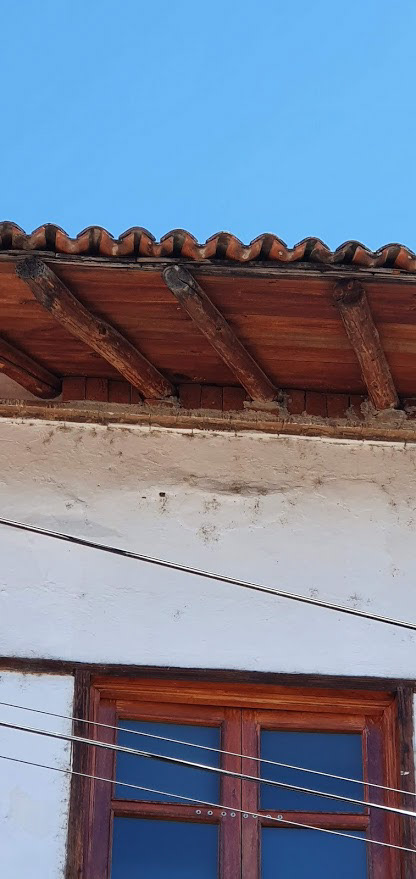
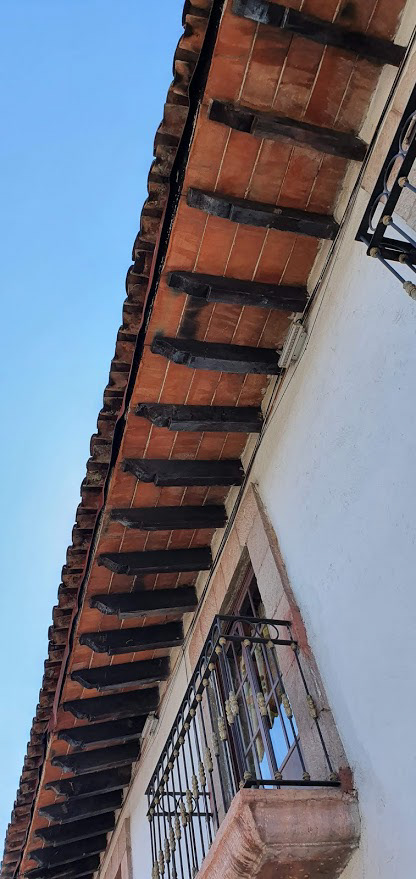

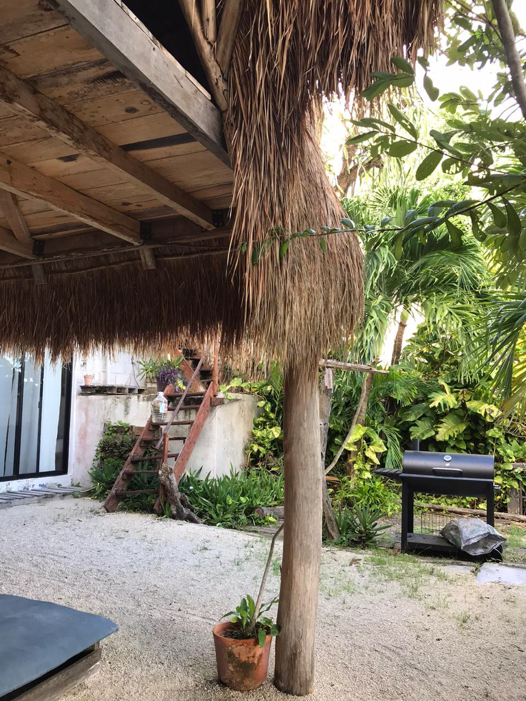
Conceptualization
Already in the planning part of this house, I thought about giving it an appearance according to the region, and take advantage of the corner in which the project was located, giving it an expansion area. In addition, I had to consider the activities that could take place in the house with a possible arrival of new inhabitants due to the growth of the family.
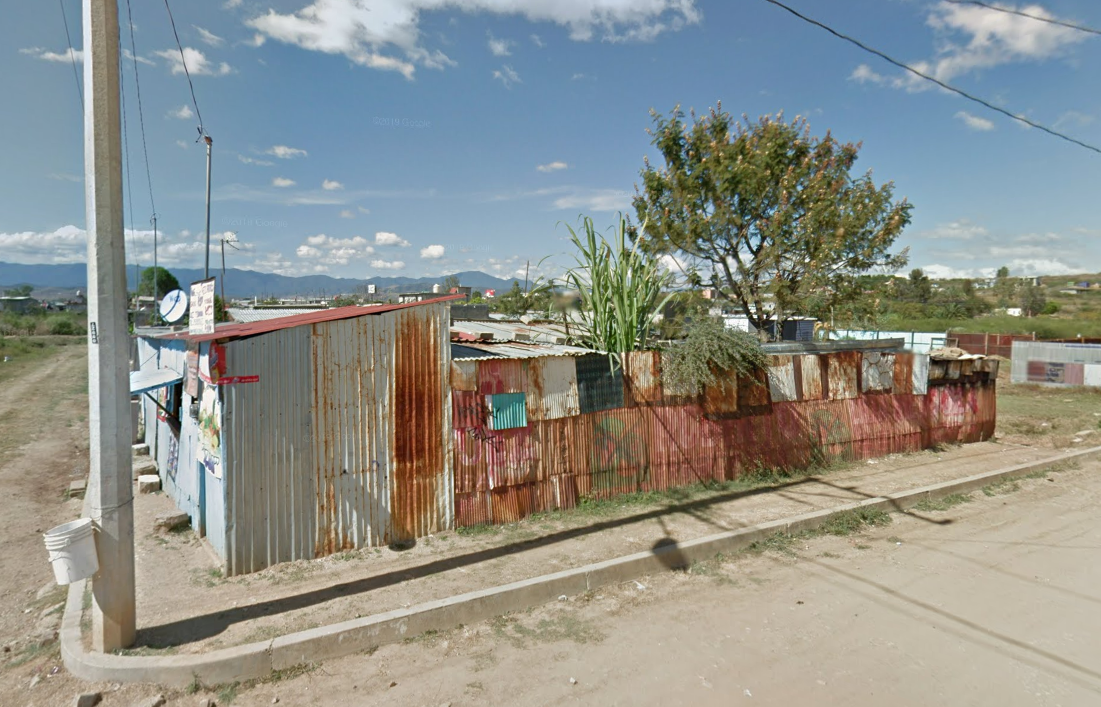
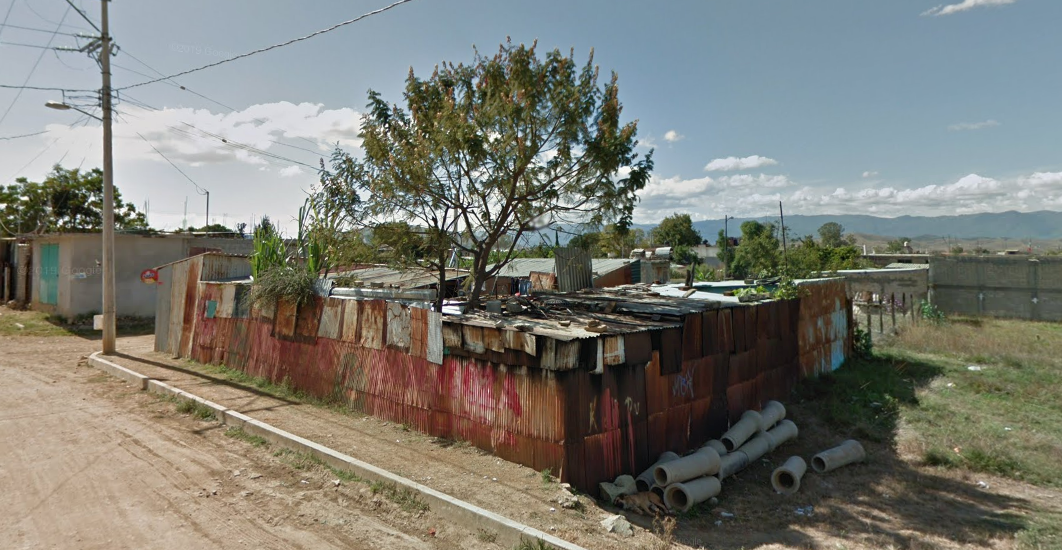
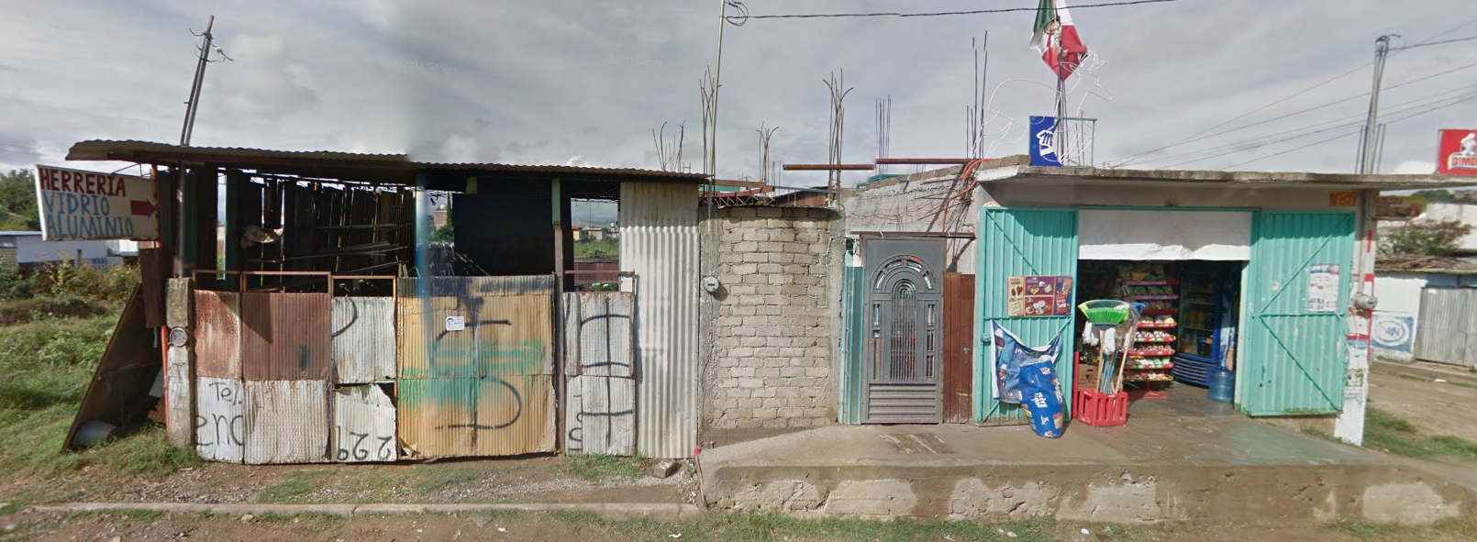
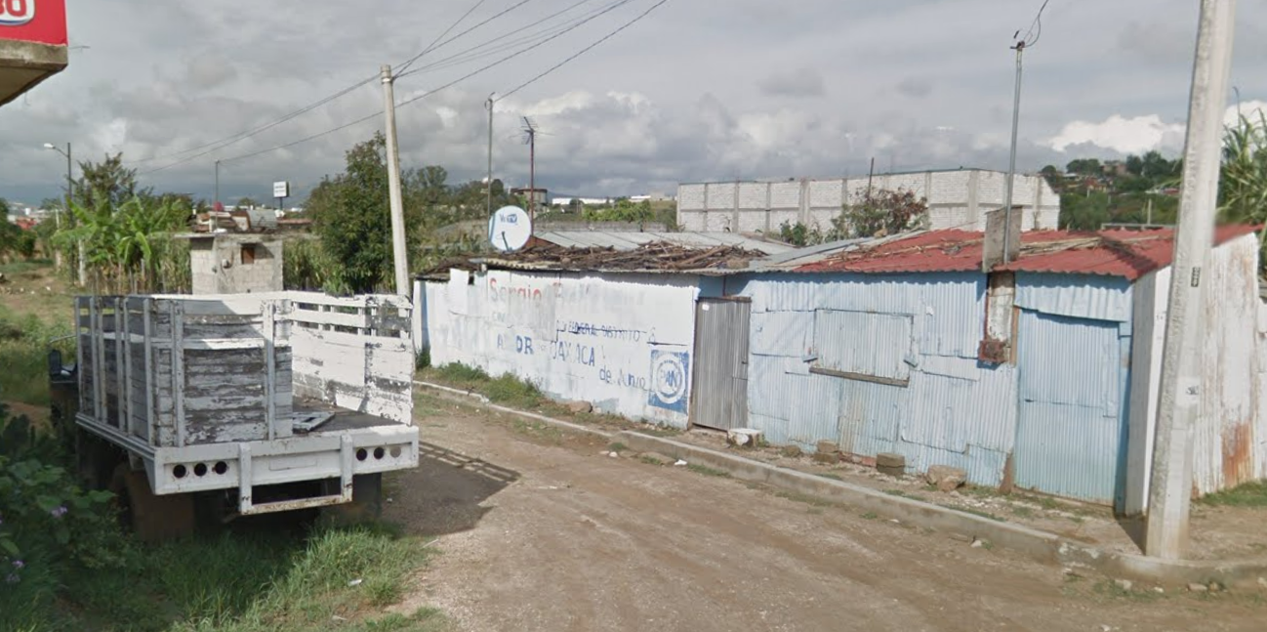
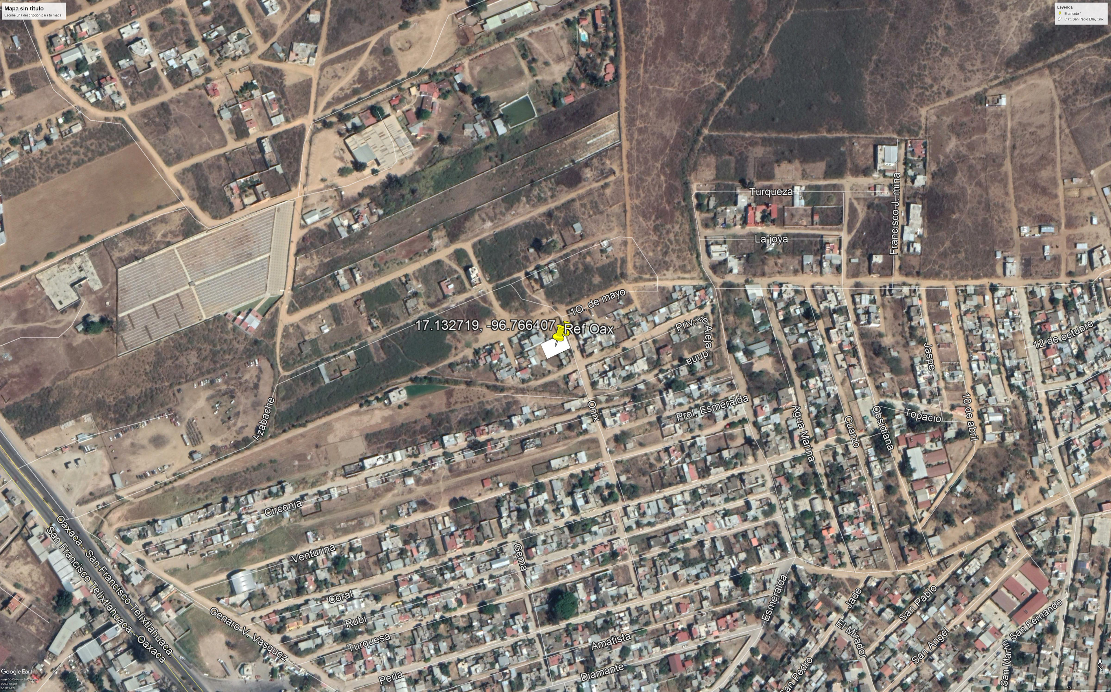
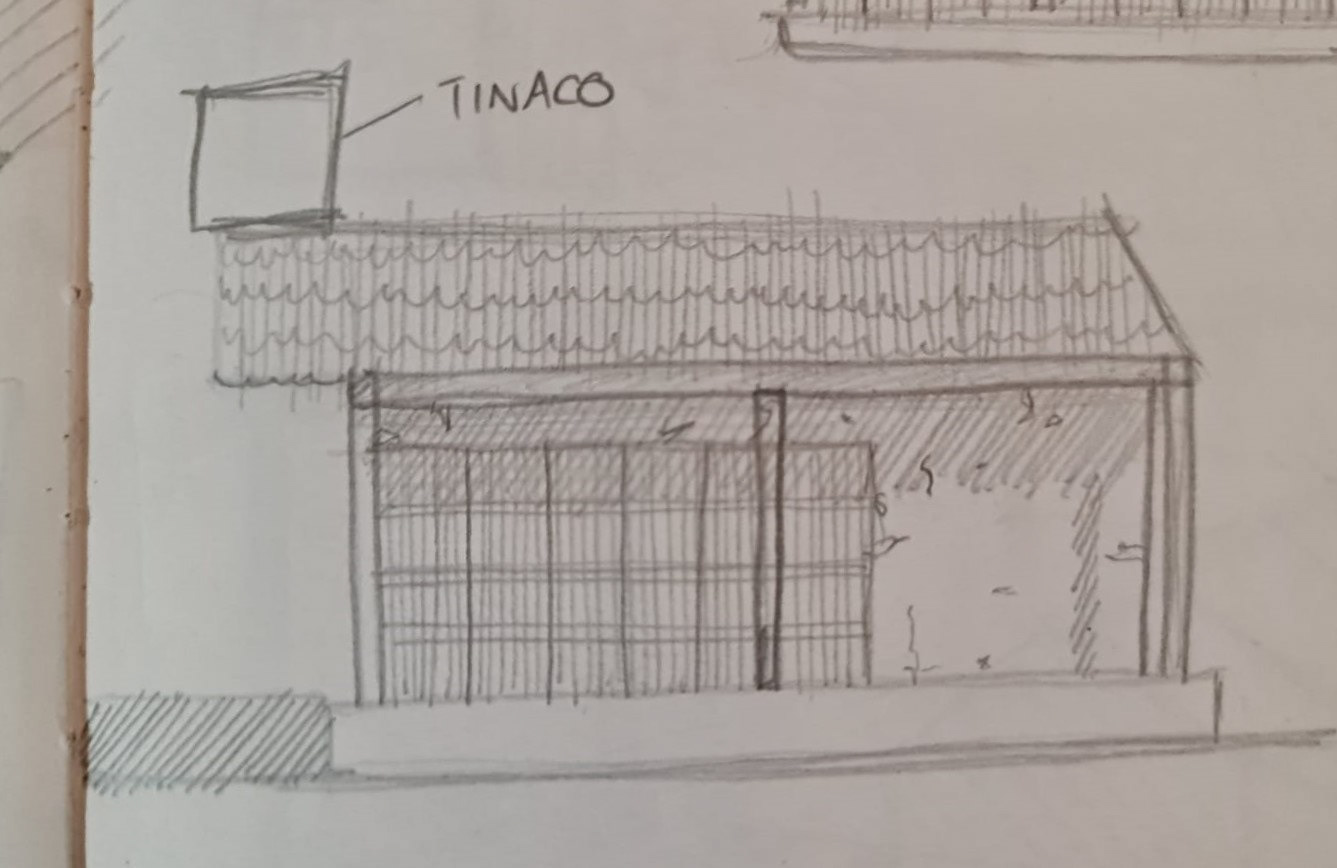
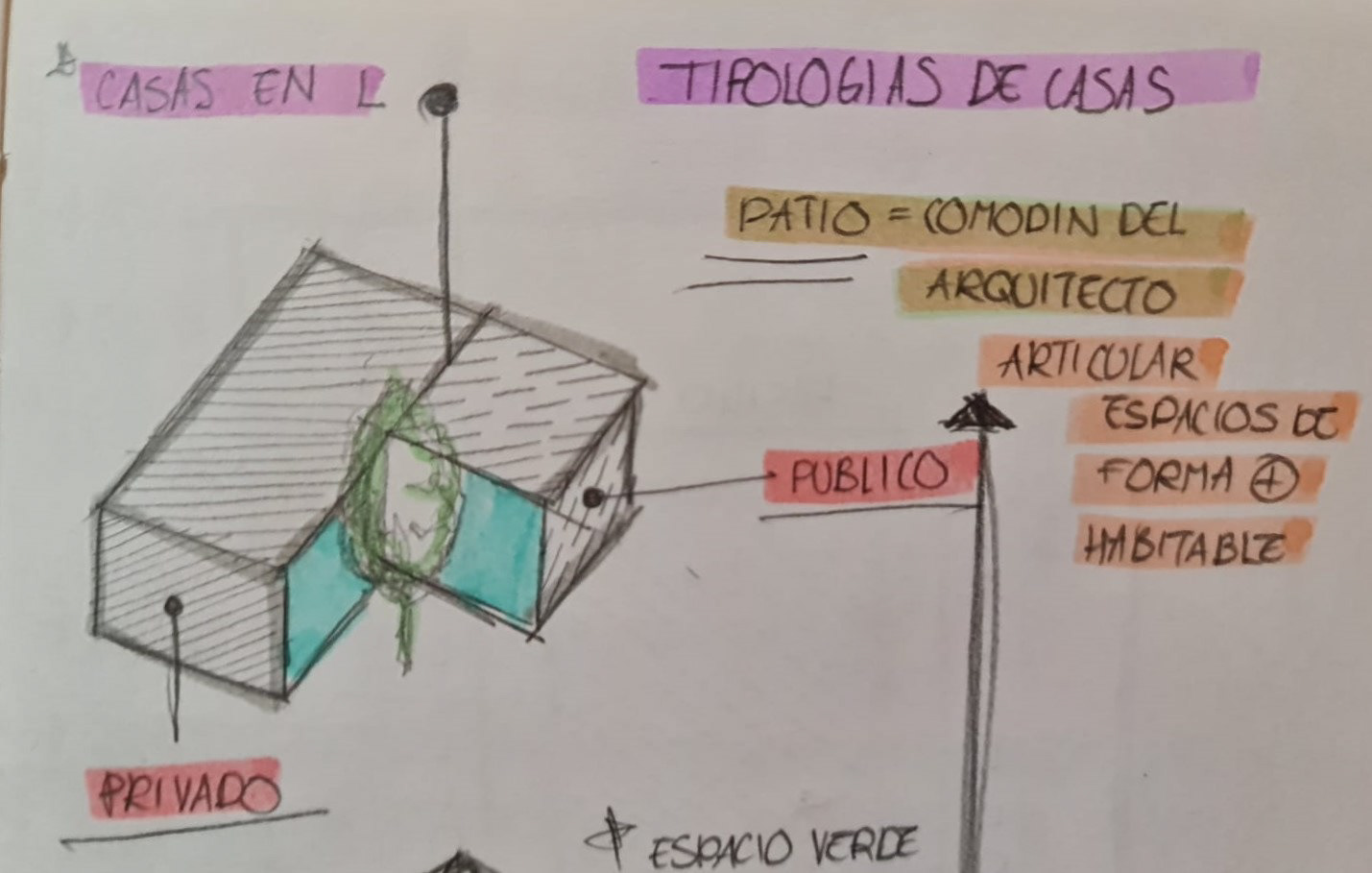
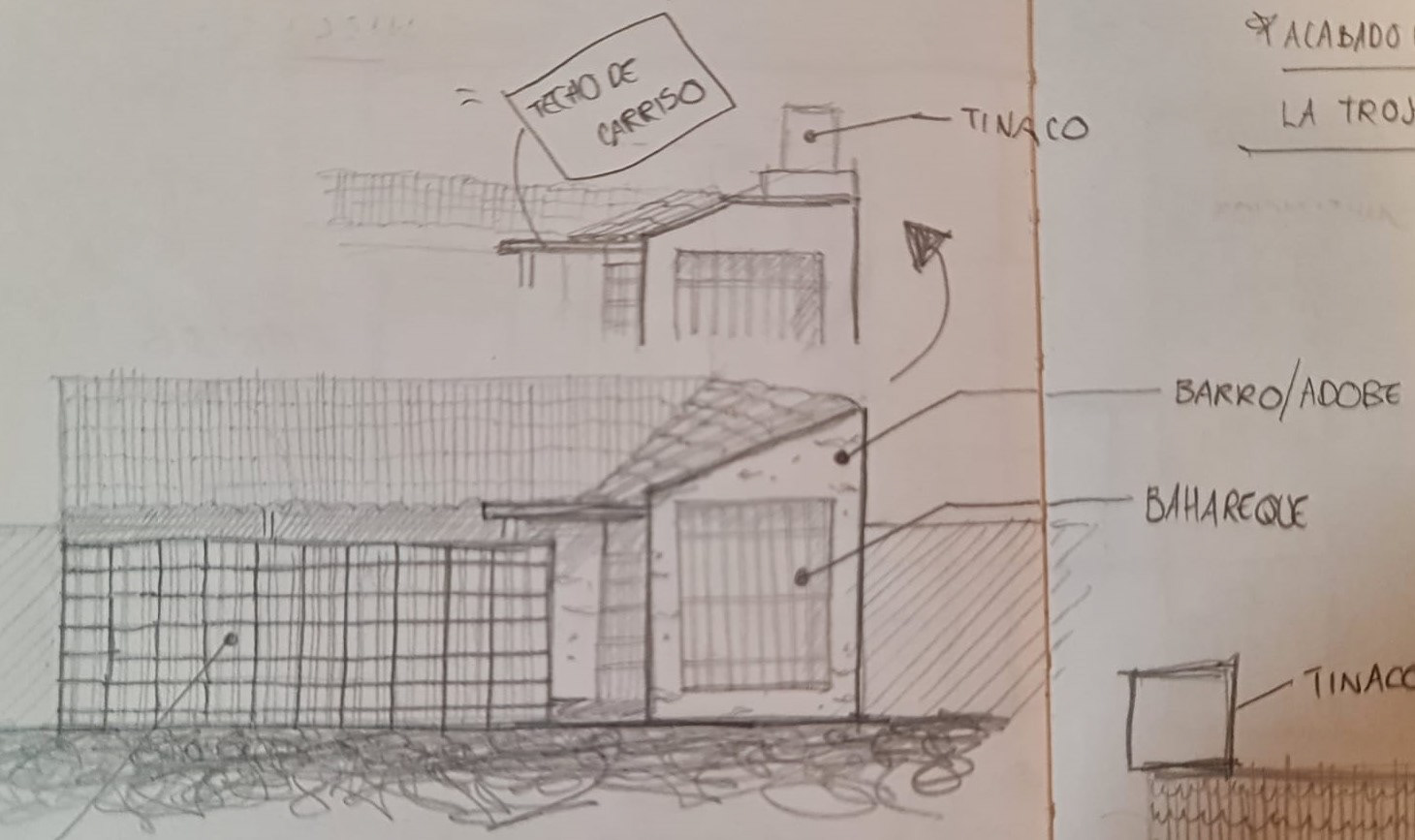
Plans
Renders
