Tecnológico de Monterrey Campus Estado de México | EAAD RMX
Integrating Projects I
Semester February - June 2022
Student(s) | Paola Tepale, Kiria Sashida, César Huerta
Professor | Federico Colella
Project Name | Faro Vallejo
Project description | Cultural Center
20 Heartbeats
The 20 Heartbeats proposal addresses the issues of urban re-densification, the use of the mega-block, as well as the modification of the delegation's cadastre, allowing the application of the four R's - rehabilitate, reuse, recycle and reduce - to transform the built space without modifying its urban image and therefore its identity as a community.
Development
Mappings were carried out on the basis of a regional analysis in order to understand the site in greater depth, identify problems and propose optimal solutions.
- Public space
- Morphology
-Transportation
-Equipment
-Urban fabric
-Population density
- Morphology
-Transportation
-Equipment
-Urban fabric
-Population density
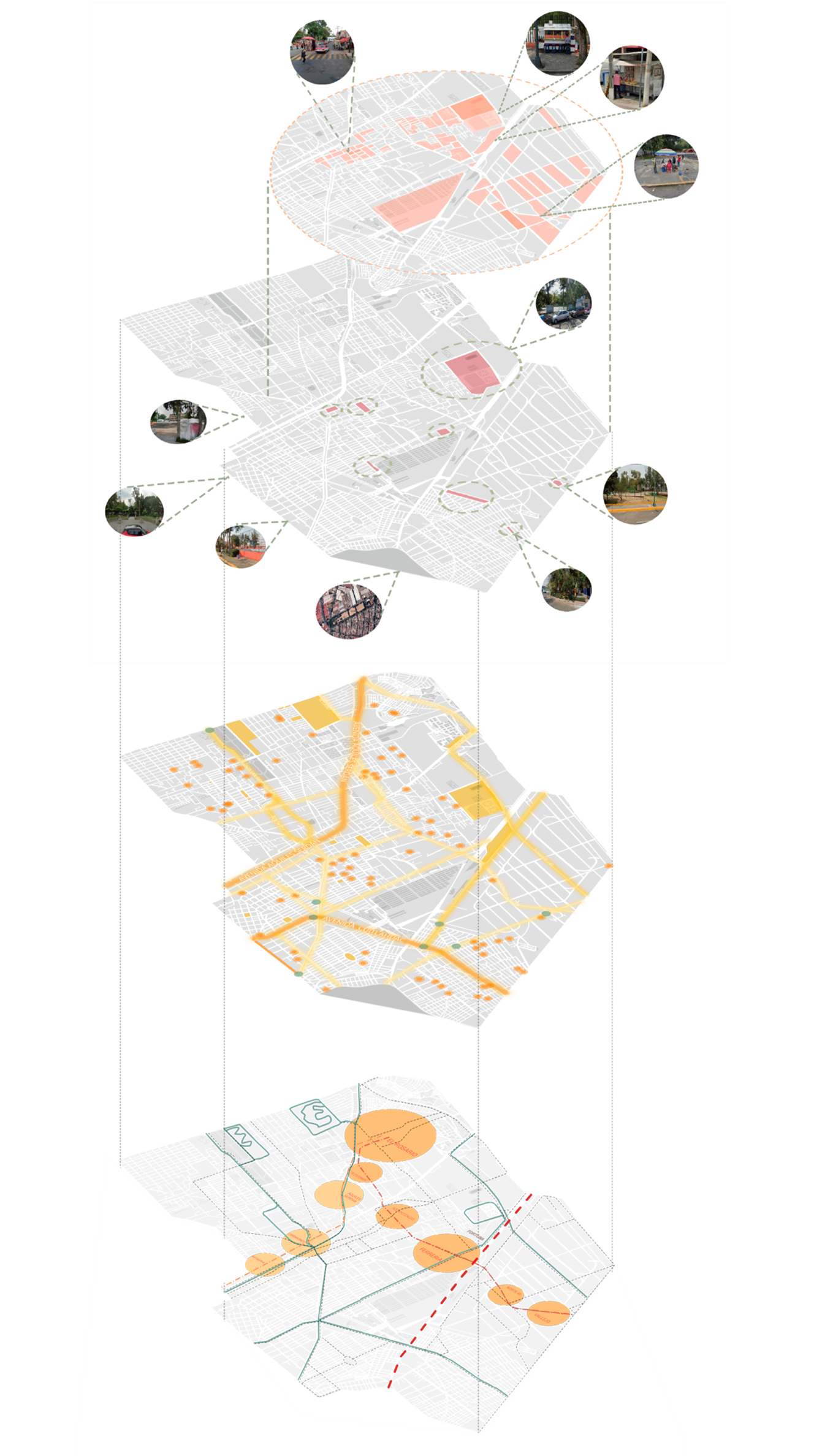
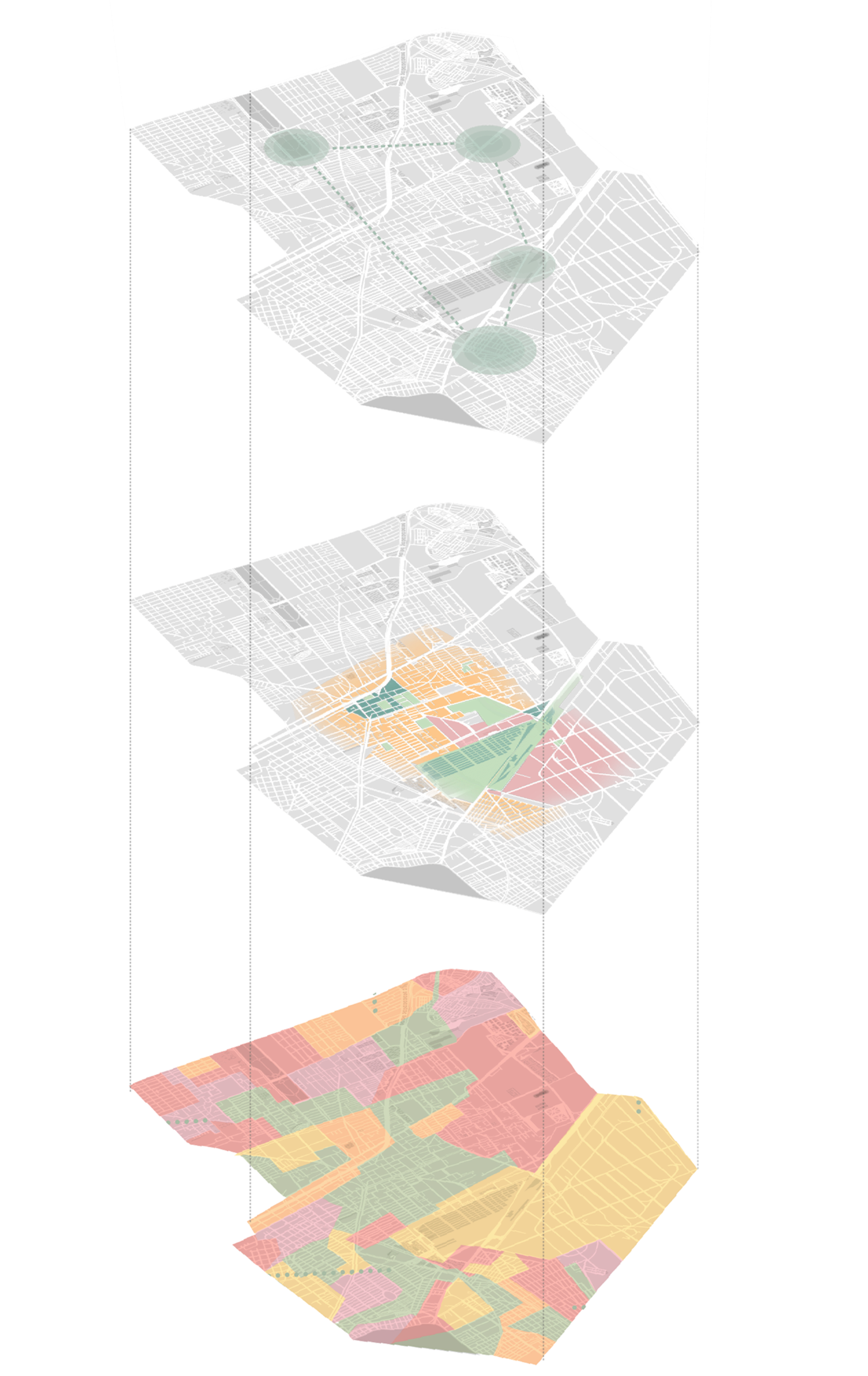
Guidelines
The first intervention will take place in the heart of the zone, between Calzada Azcapotzalco-La Villa Avenue and Norte 45 Avenue. Based on this new nucleus, the following guidelines were created, which are applicable to the rest of the Vallejo Industrial Zone. The first intervention will be made in the heart of the zone, between Calzada Azcapotzalco-La Villa Avenue and Norte 45 Avenue. Based on this new nucleus, the following guidelines were created, which are applicable to the rest of the Vallejo Industrial Zone.
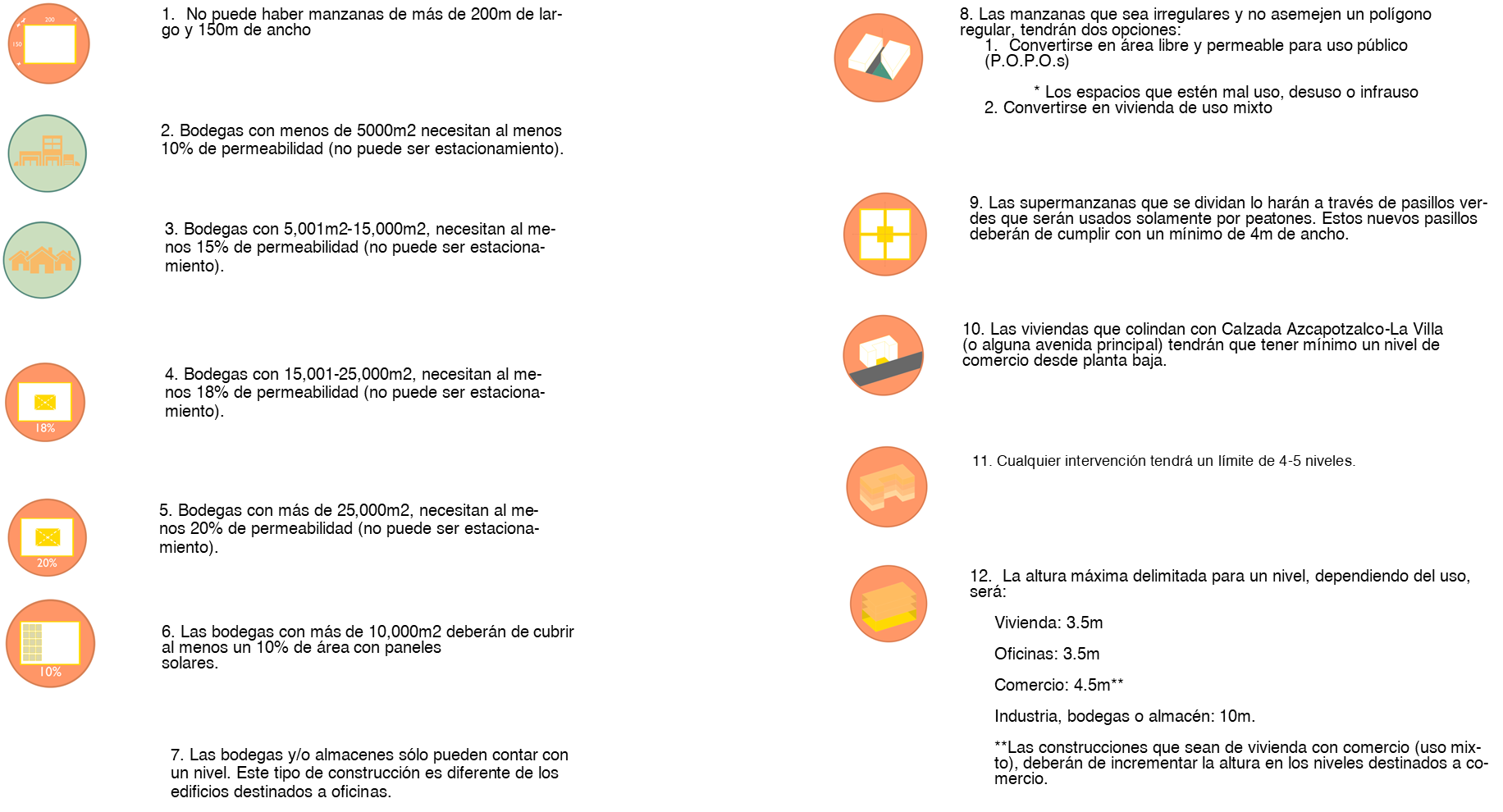

Urban Strategies
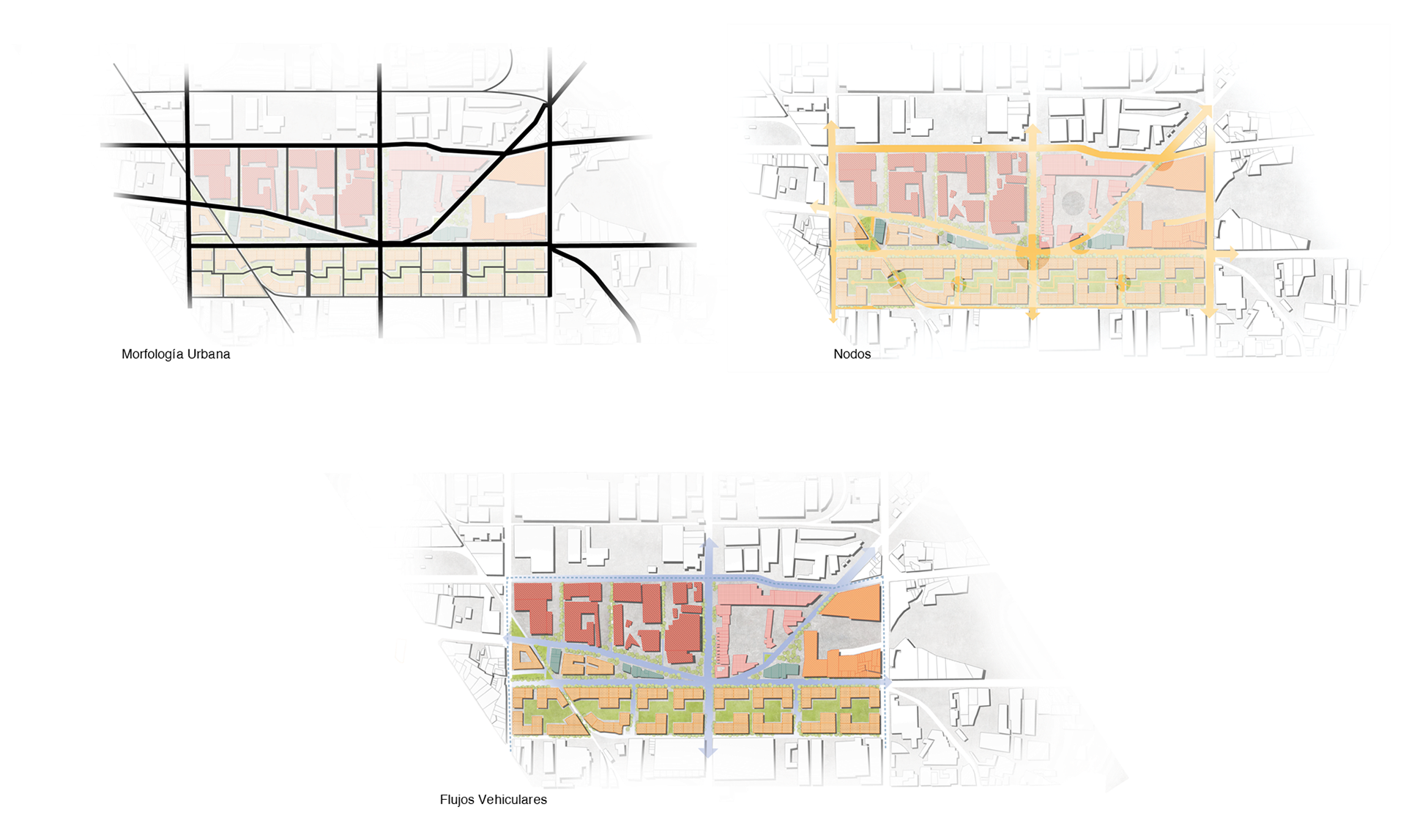
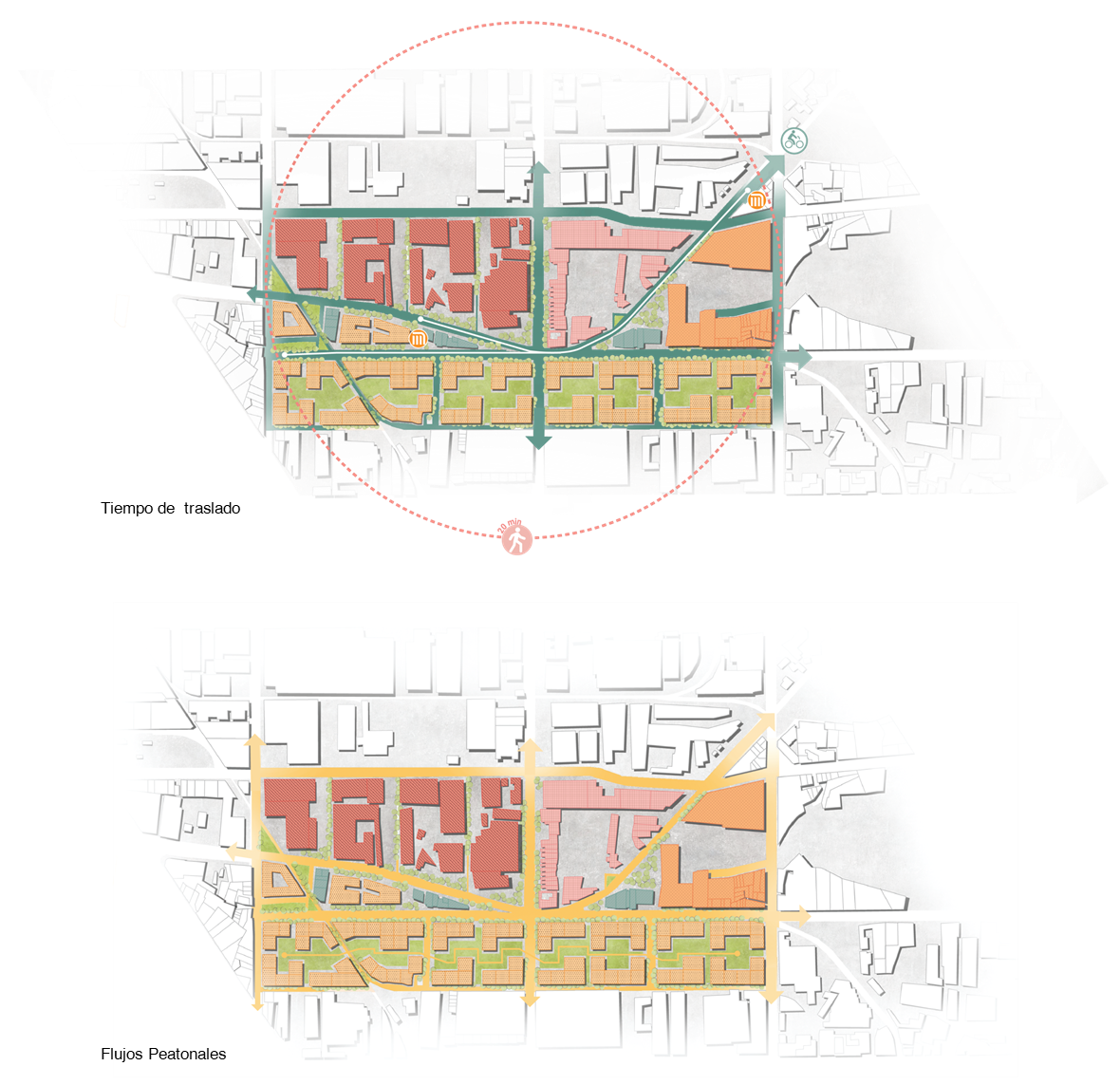
Master Plan
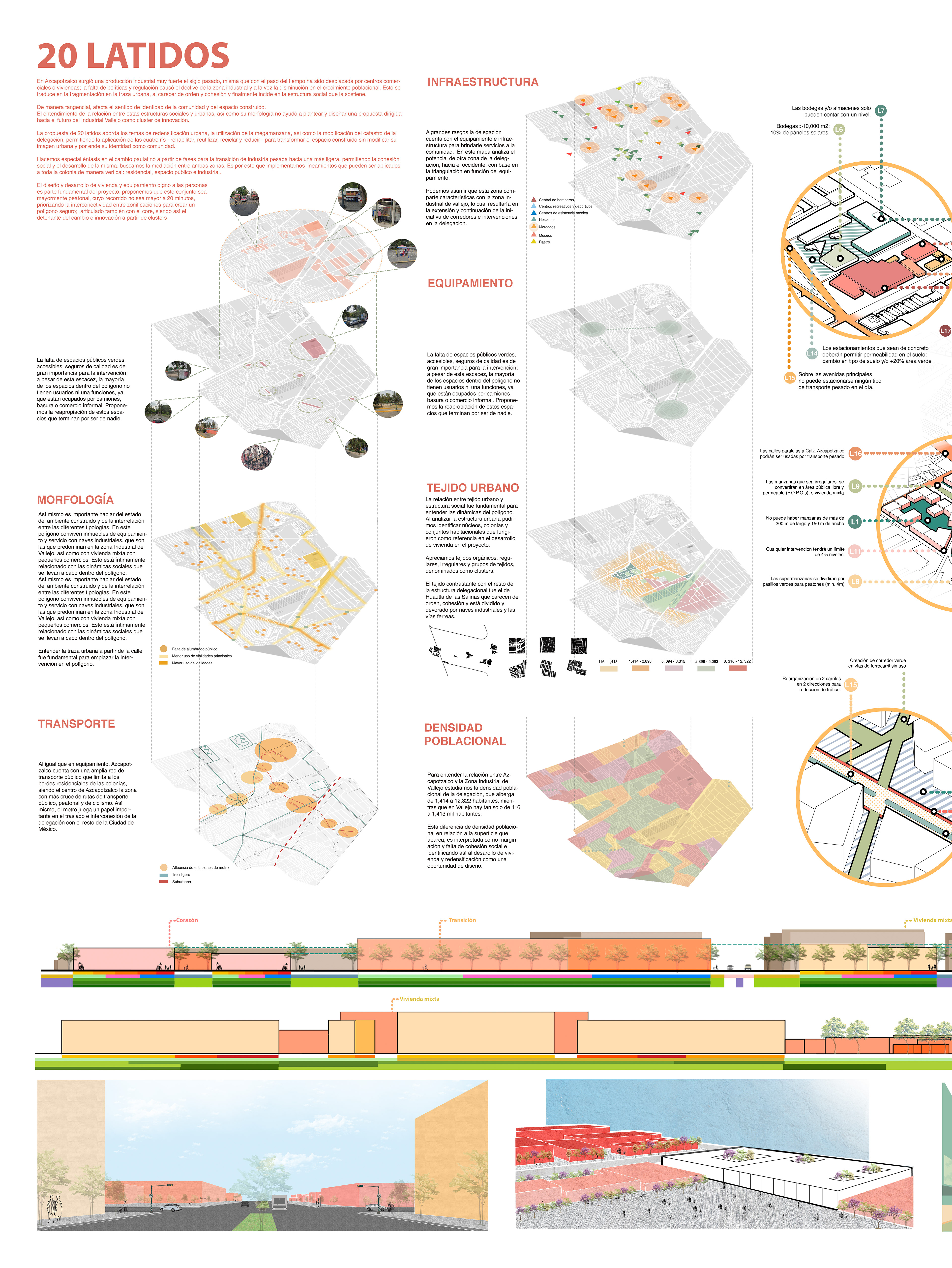
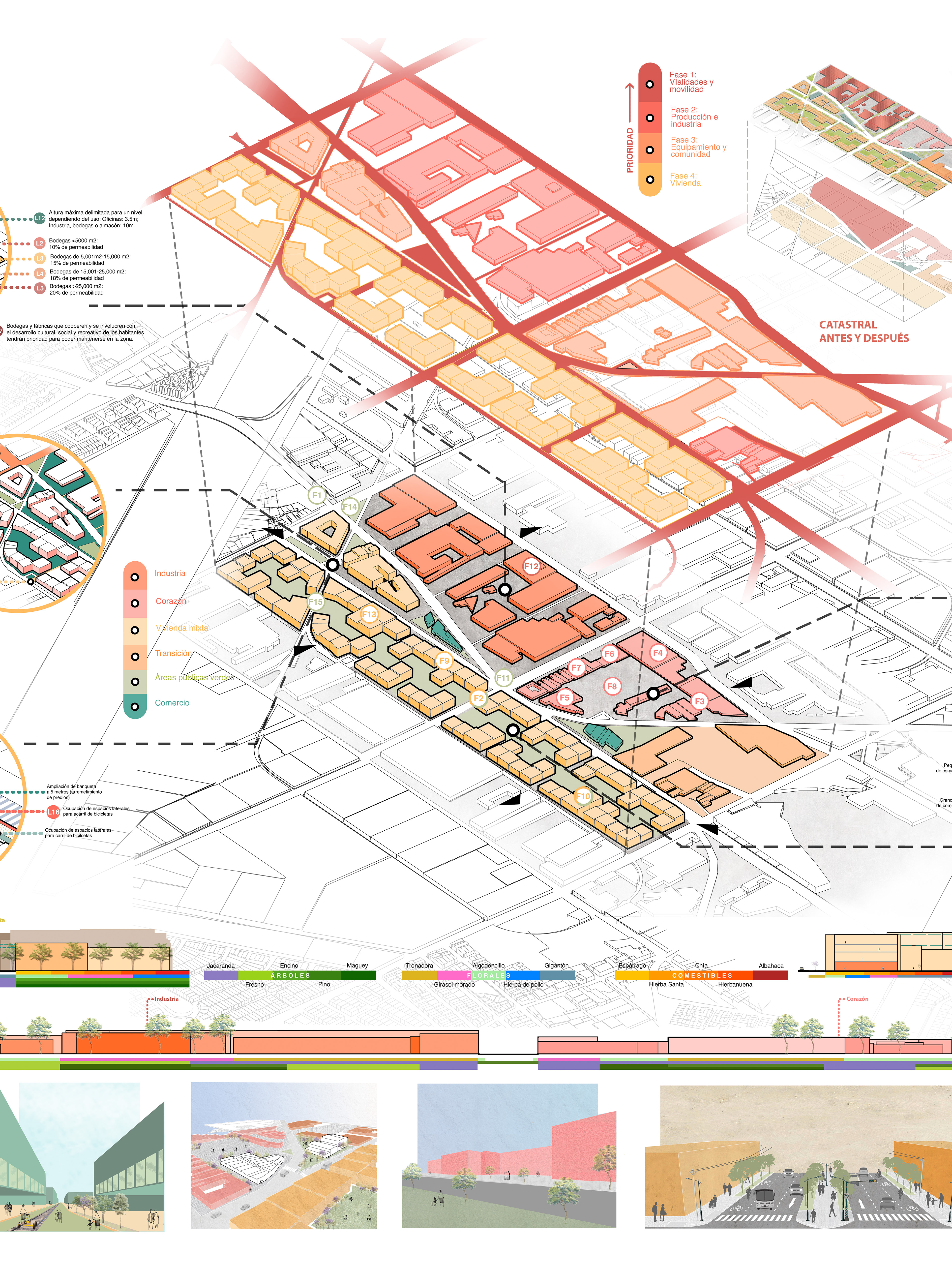
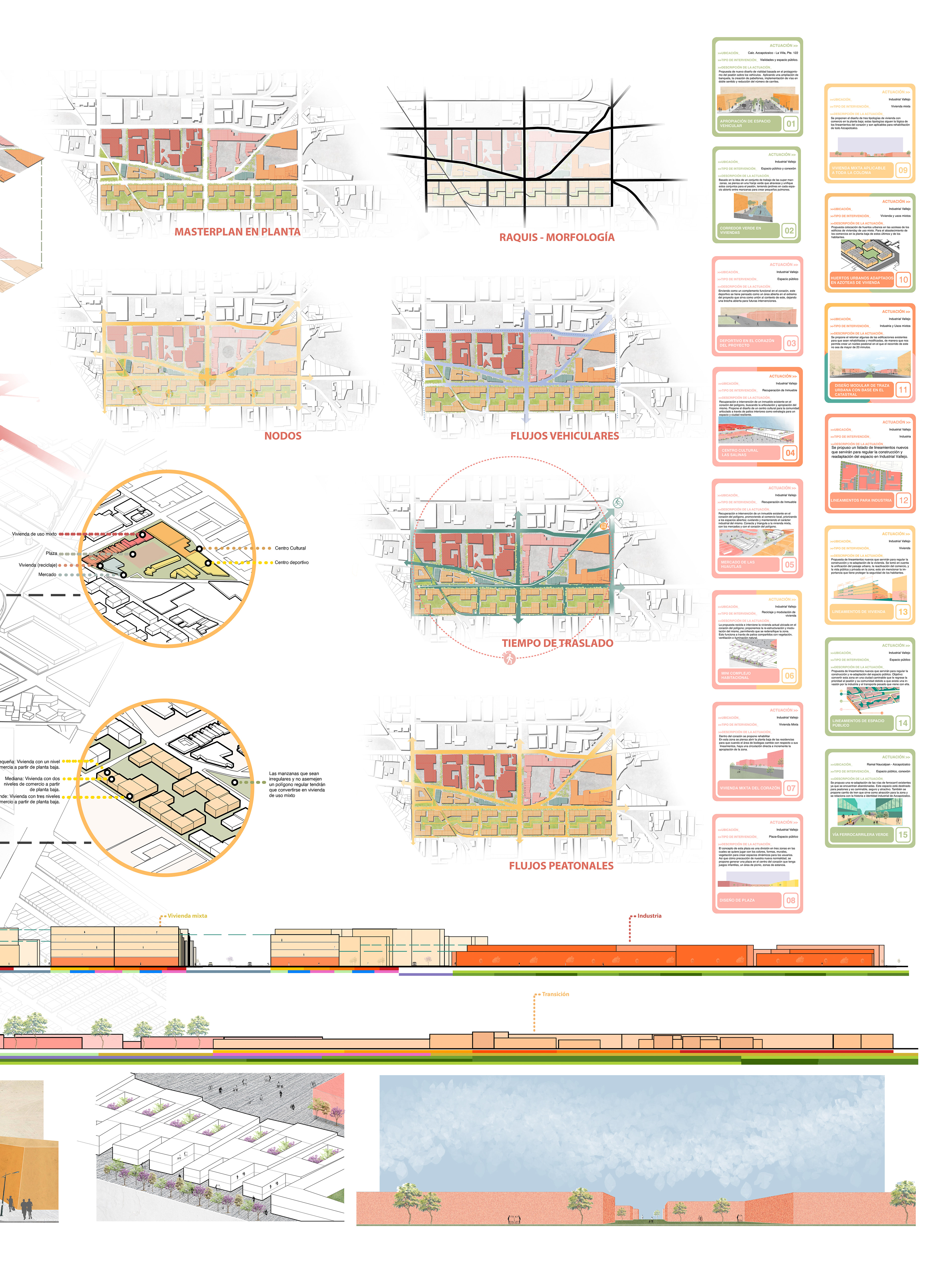
Concept sheets
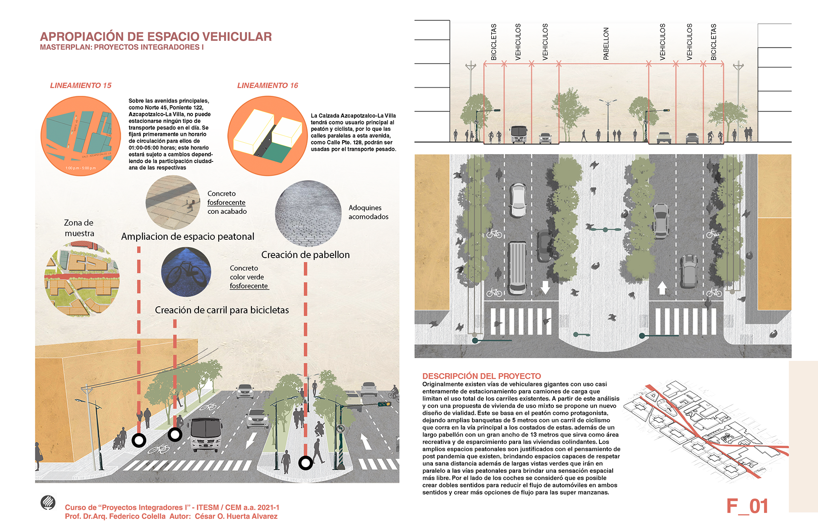
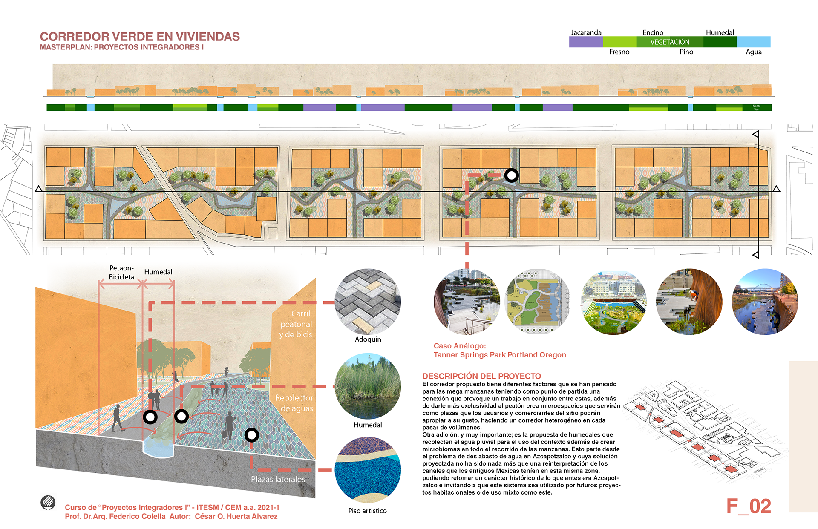
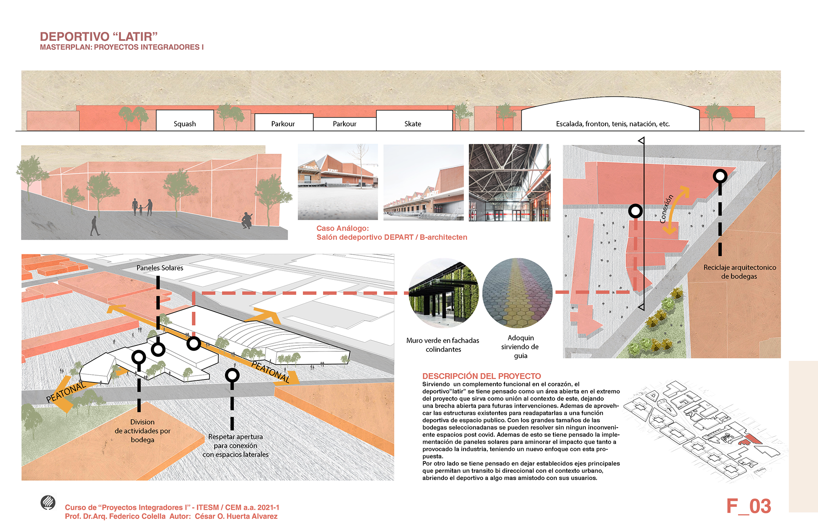
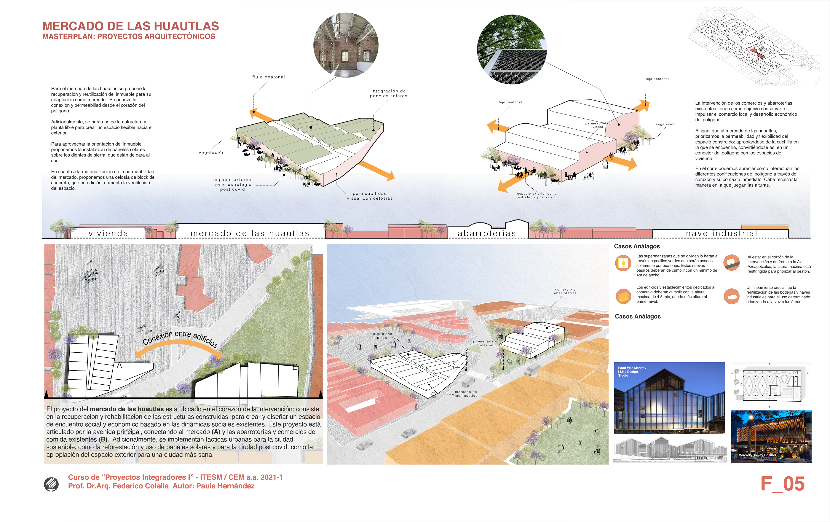
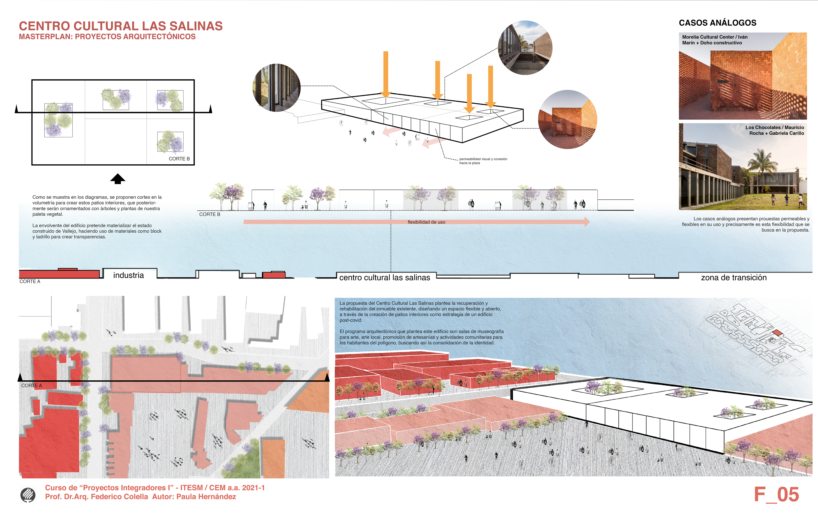
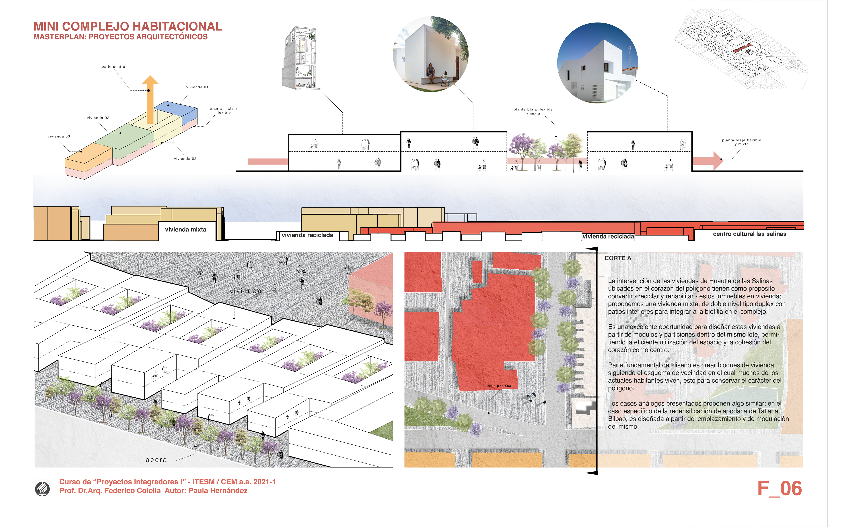
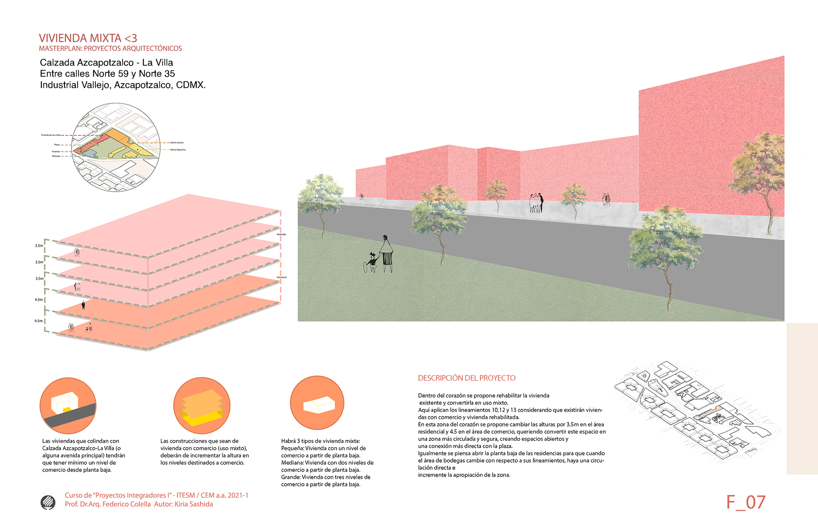
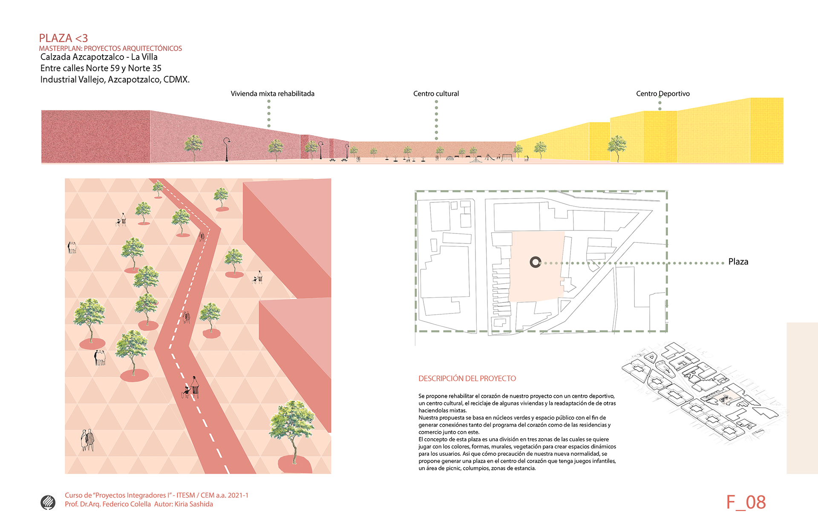
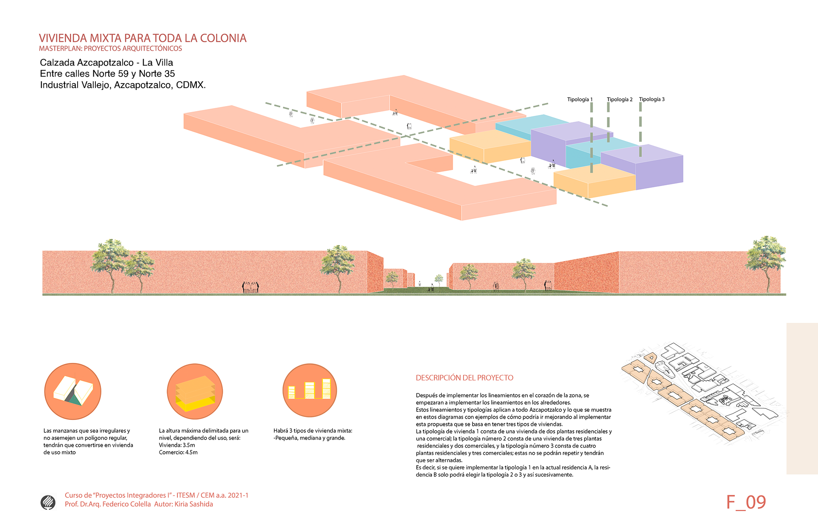
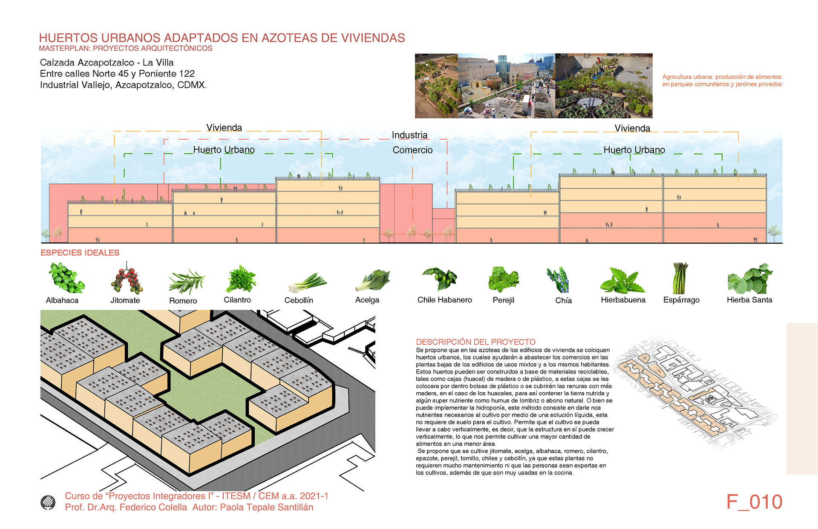
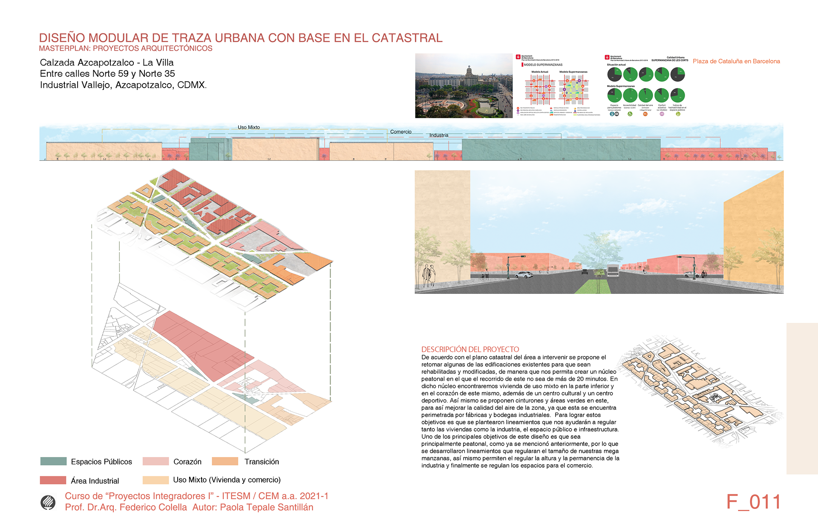
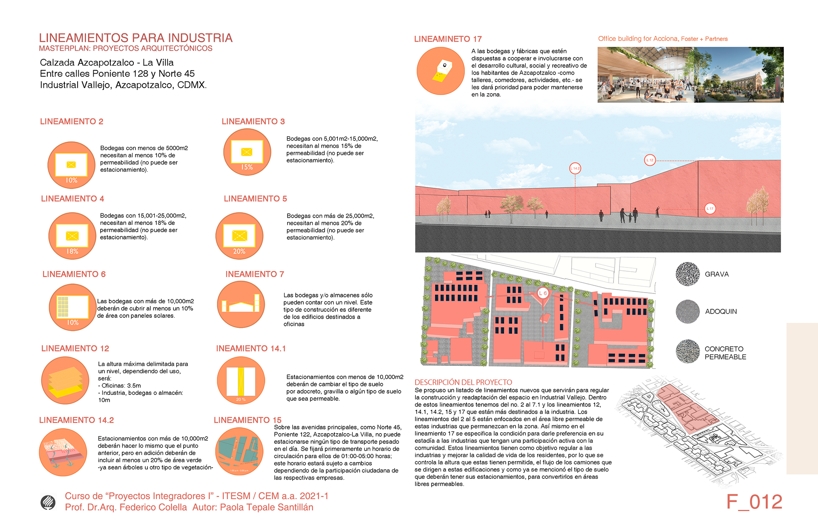
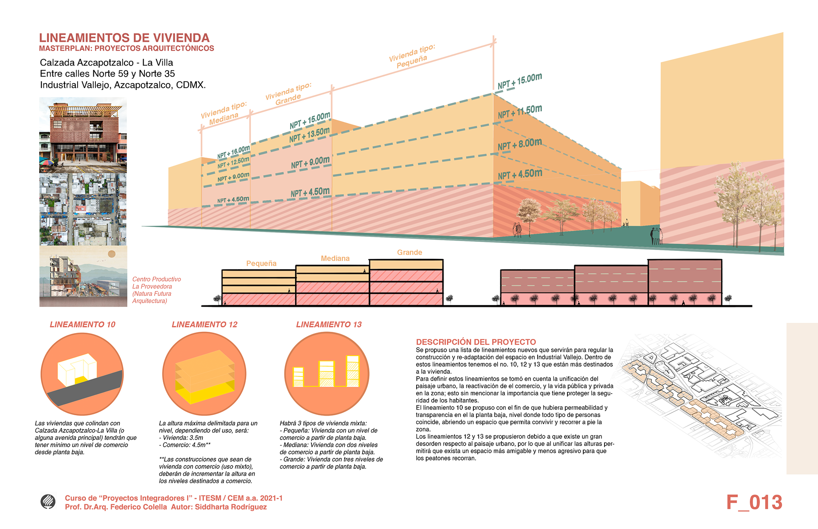
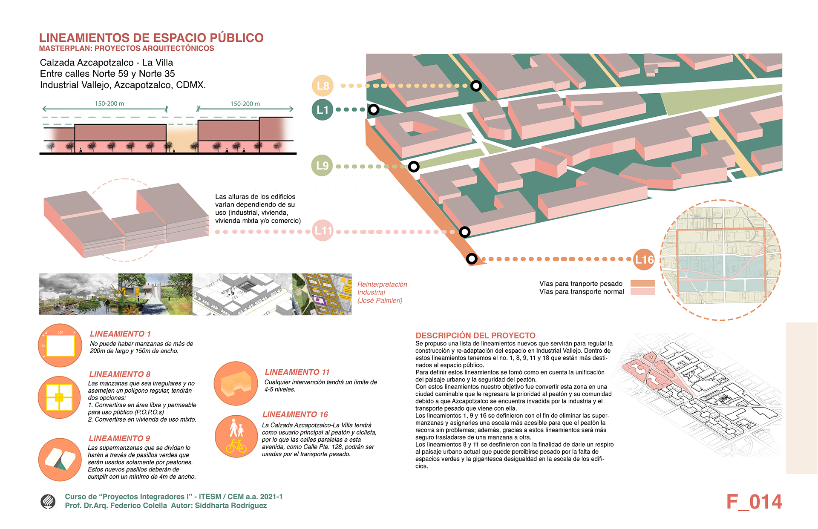
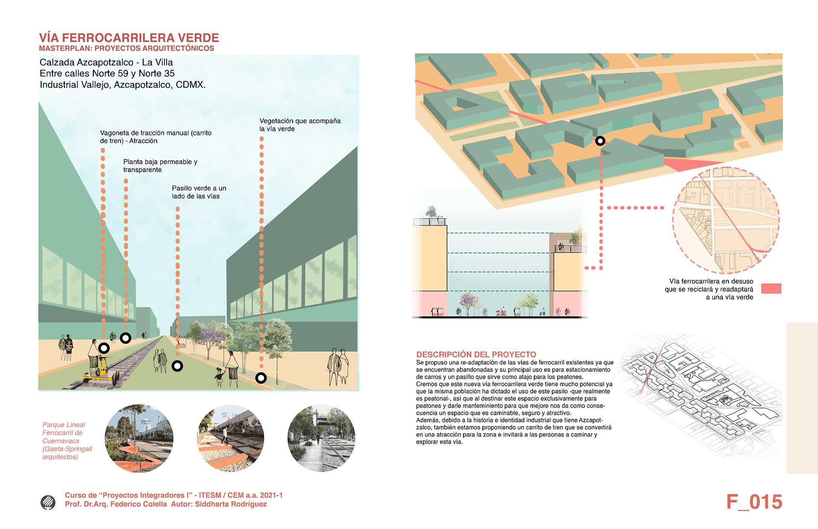
VALLEJO LIGHTHOUSE
CULTURAL CENTER
CULTURAL CENTER
Existing Building
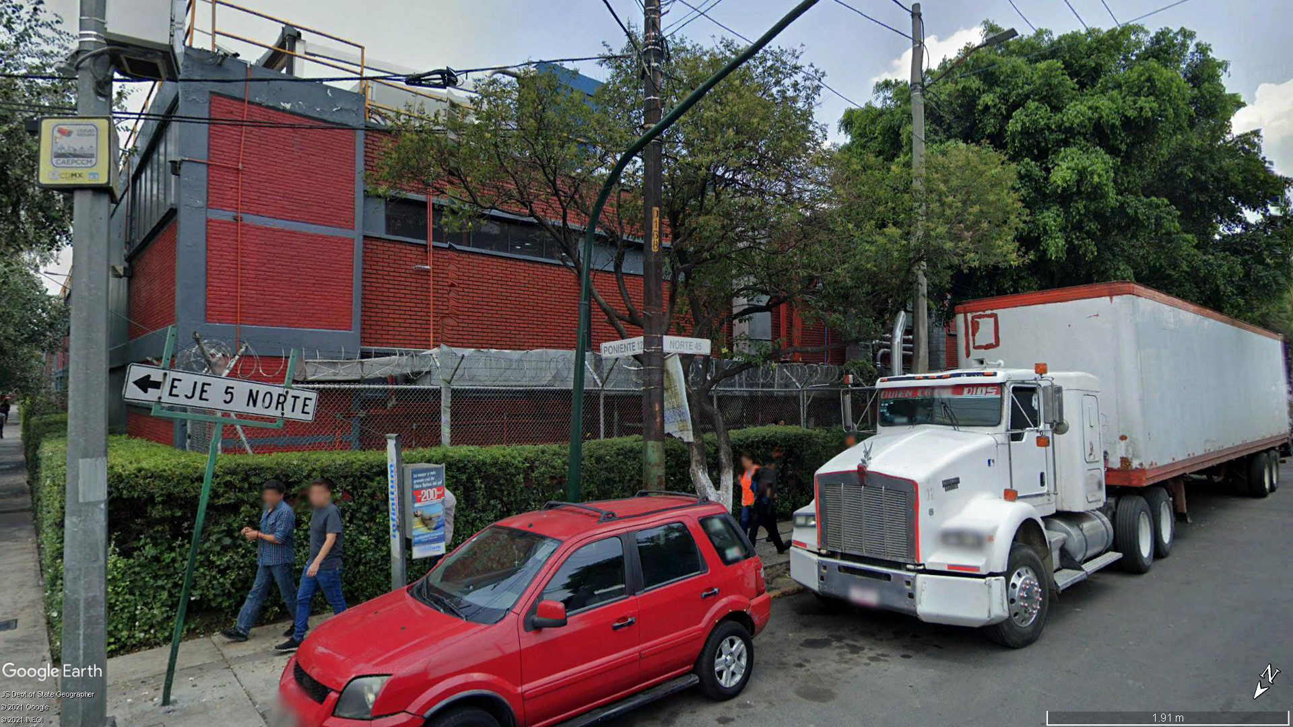
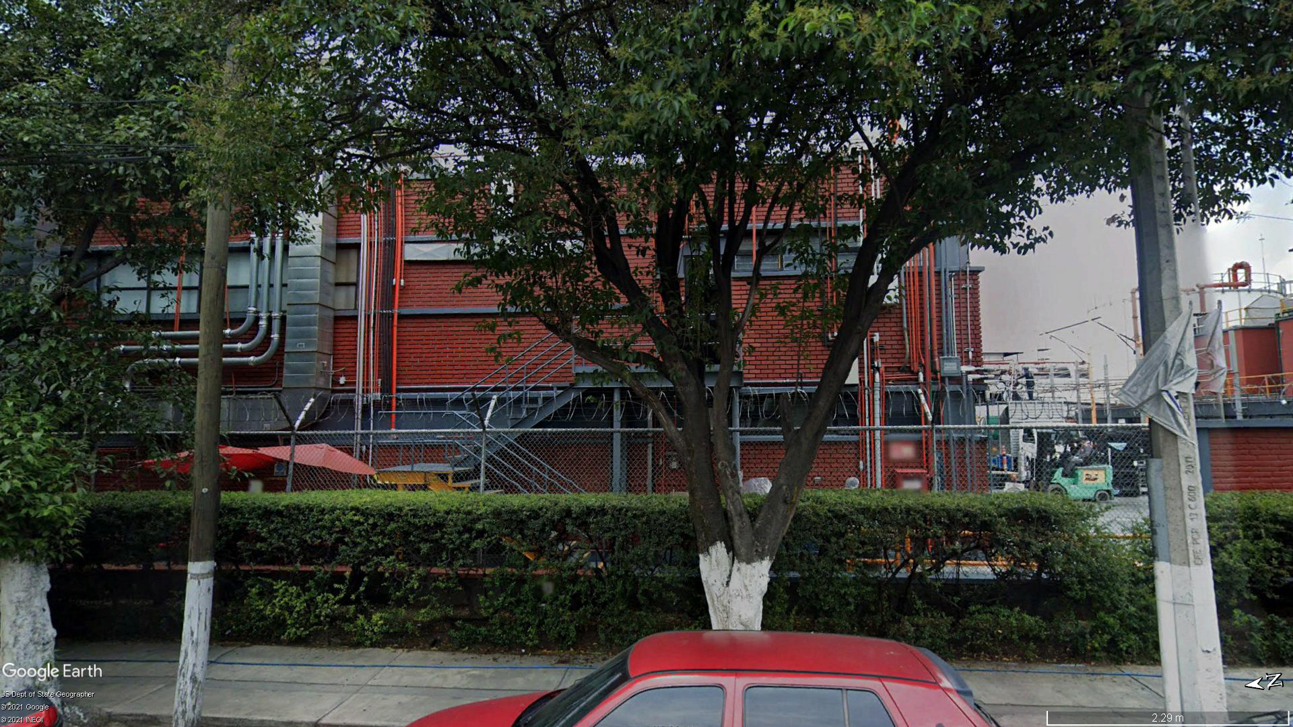
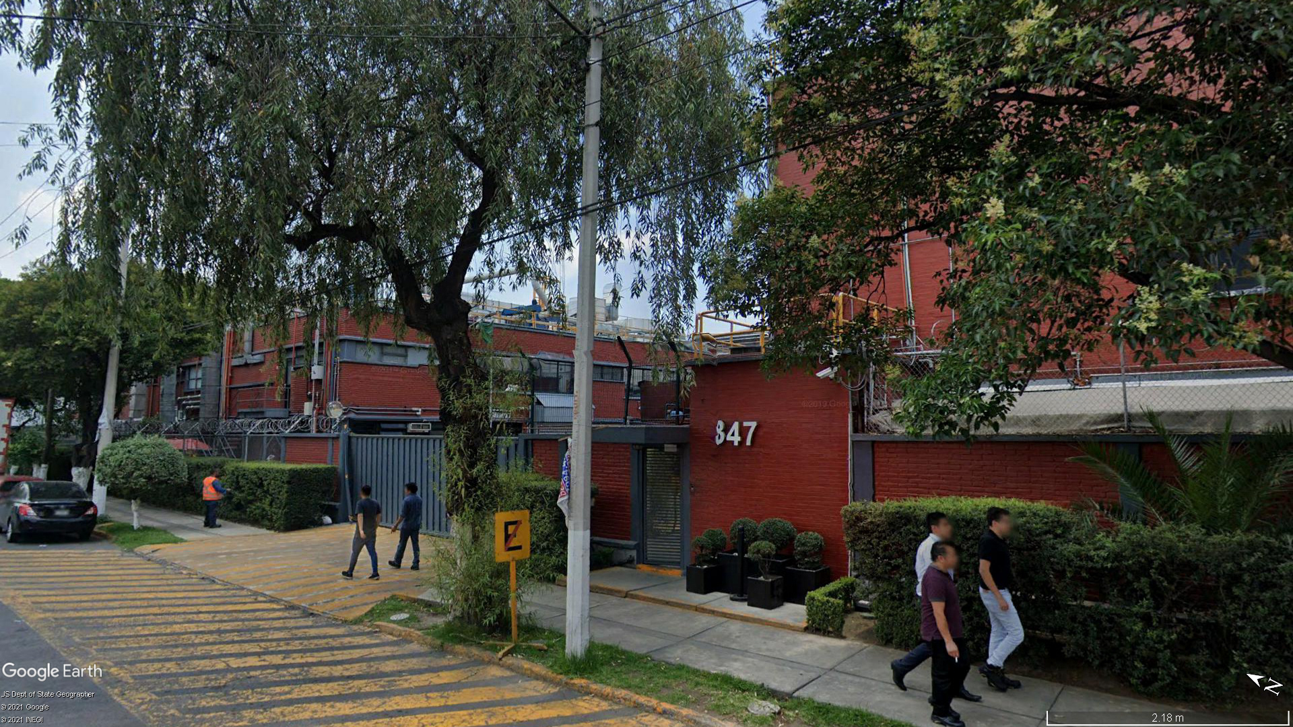
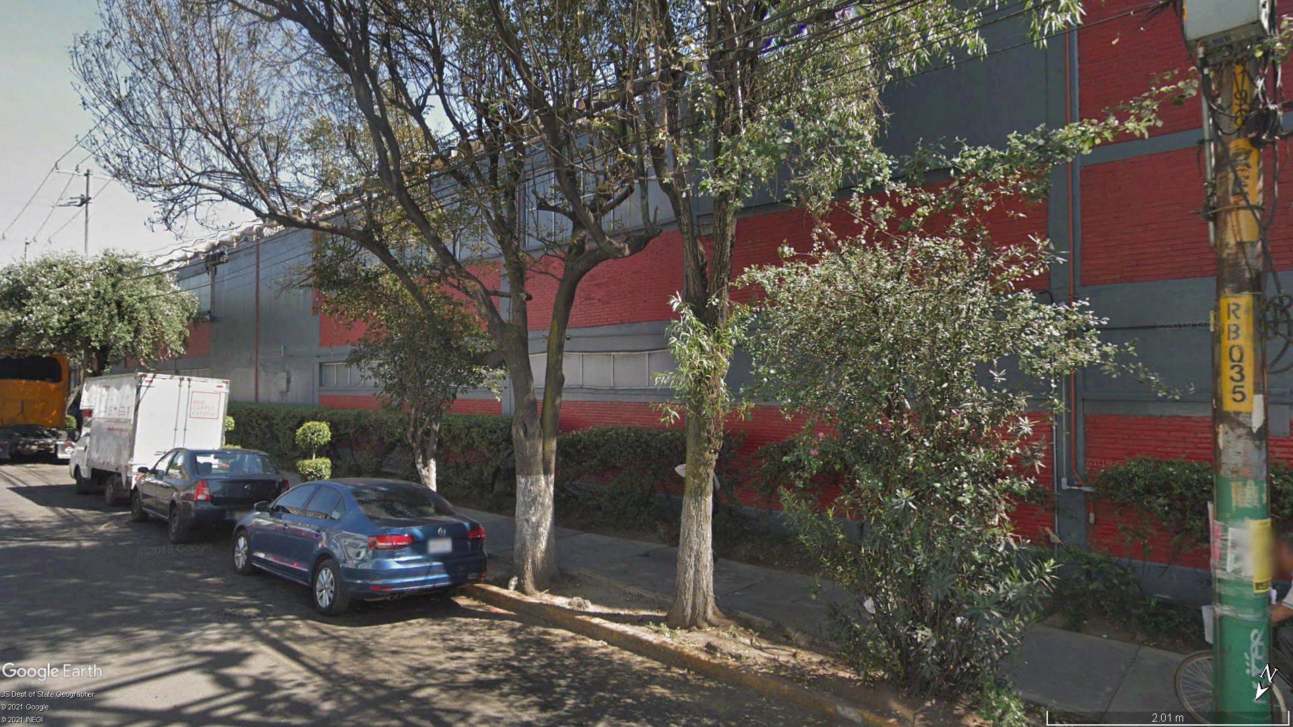
Structural Analysis
Using satellite images in google earth we analyzed the facade of the existing building, achieving a structural approach of the columns, beams and location of windows, to identify areas of opportunity and preserve most of the structure, to propose a design with a new land use and inclusive.
Concept
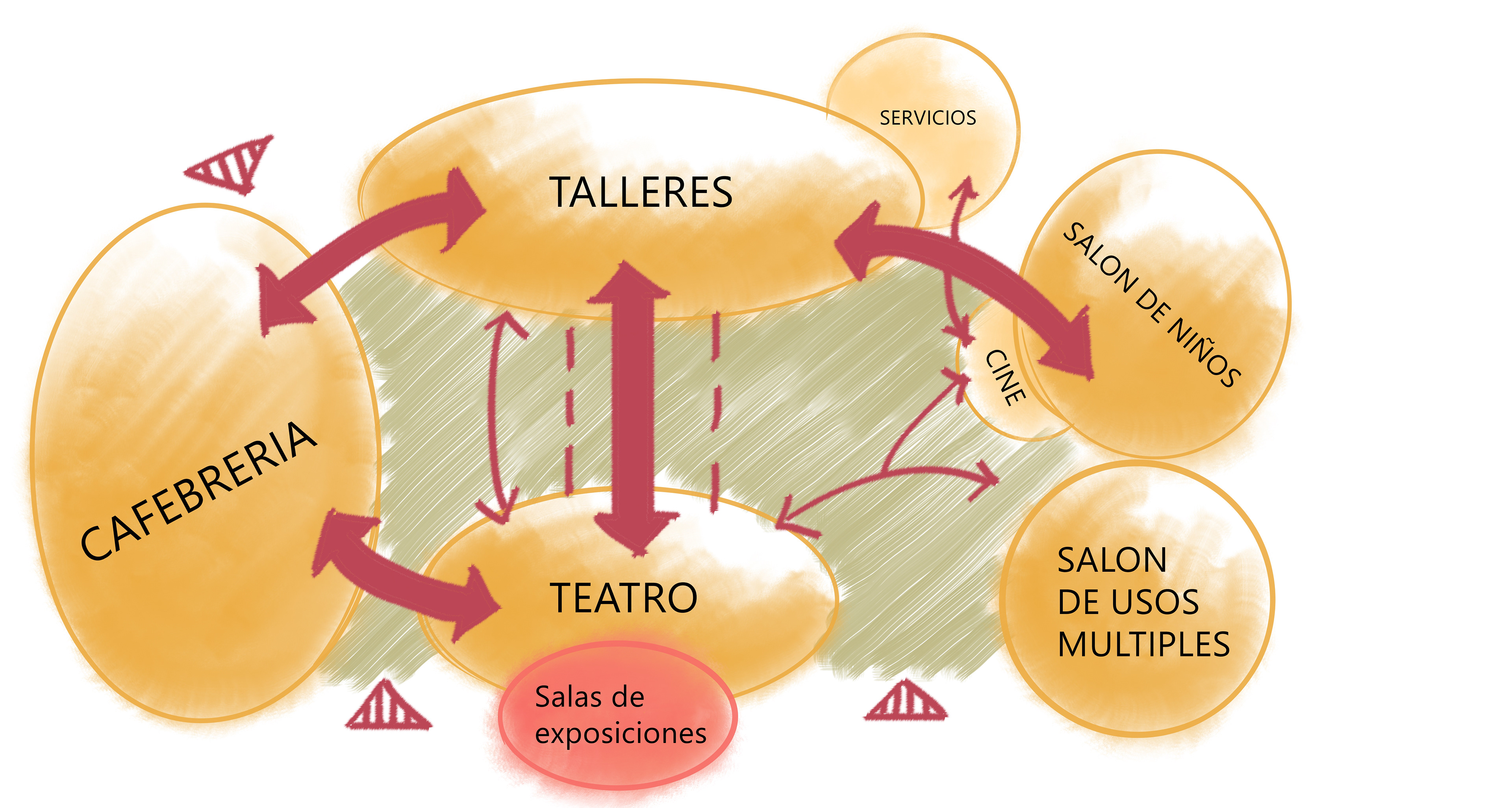
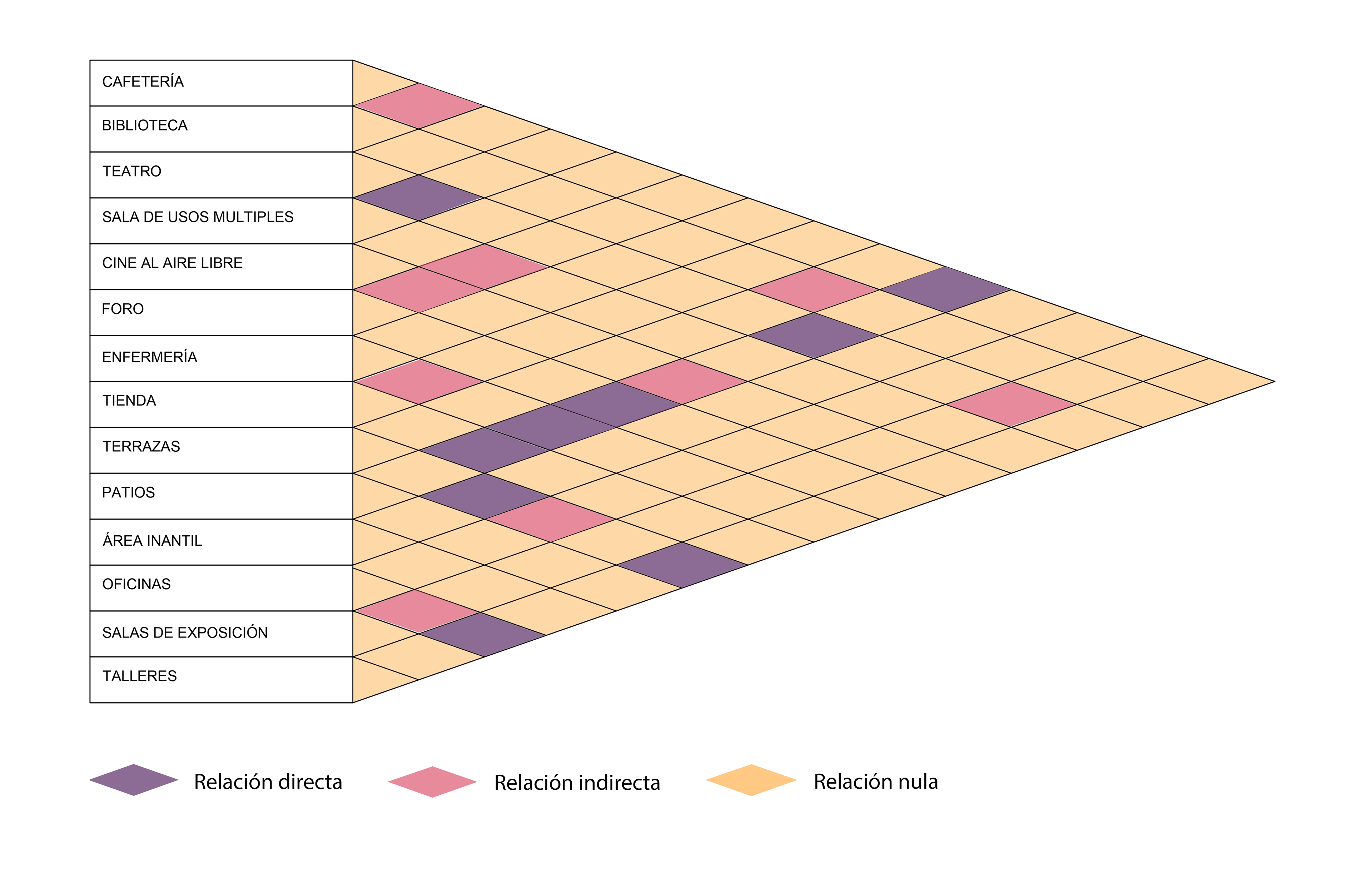
Master Plan
Sistema Estructural
Vehicular and pedestrian traffic
This isometric shows the vehicular and pedestrian accesses that connect to our center. We decided to design several accesses to generate accessibility, sense of belonging and connectivity with its immediate context
Bioclimatic diagram
Circulation diagram
Main North Facade
West façade restored
South Rear Facade (plaza)
Plans
This project is developed around 5 main spaces, which are: the theater, the library, cafeteria, workshops and exhibition hall.
The areas are shown through a colorimetry of red being the extraction of space, gray the rescue of structure and slab, and yellow being the new grafts of the project.
The areas are shown through a colorimetry of red being the extraction of space, gray the rescue of structure and slab, and yellow being the new grafts of the project.
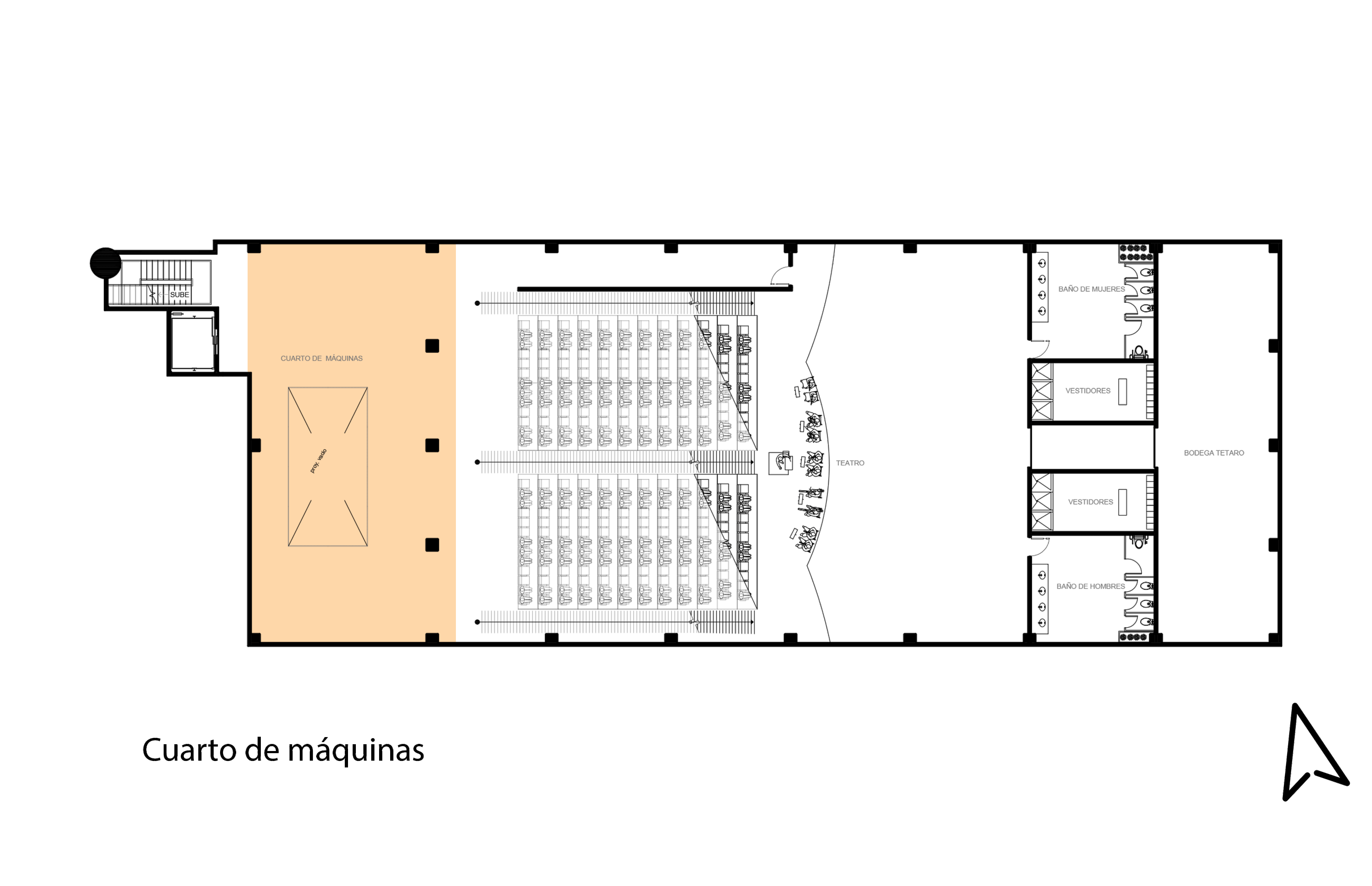
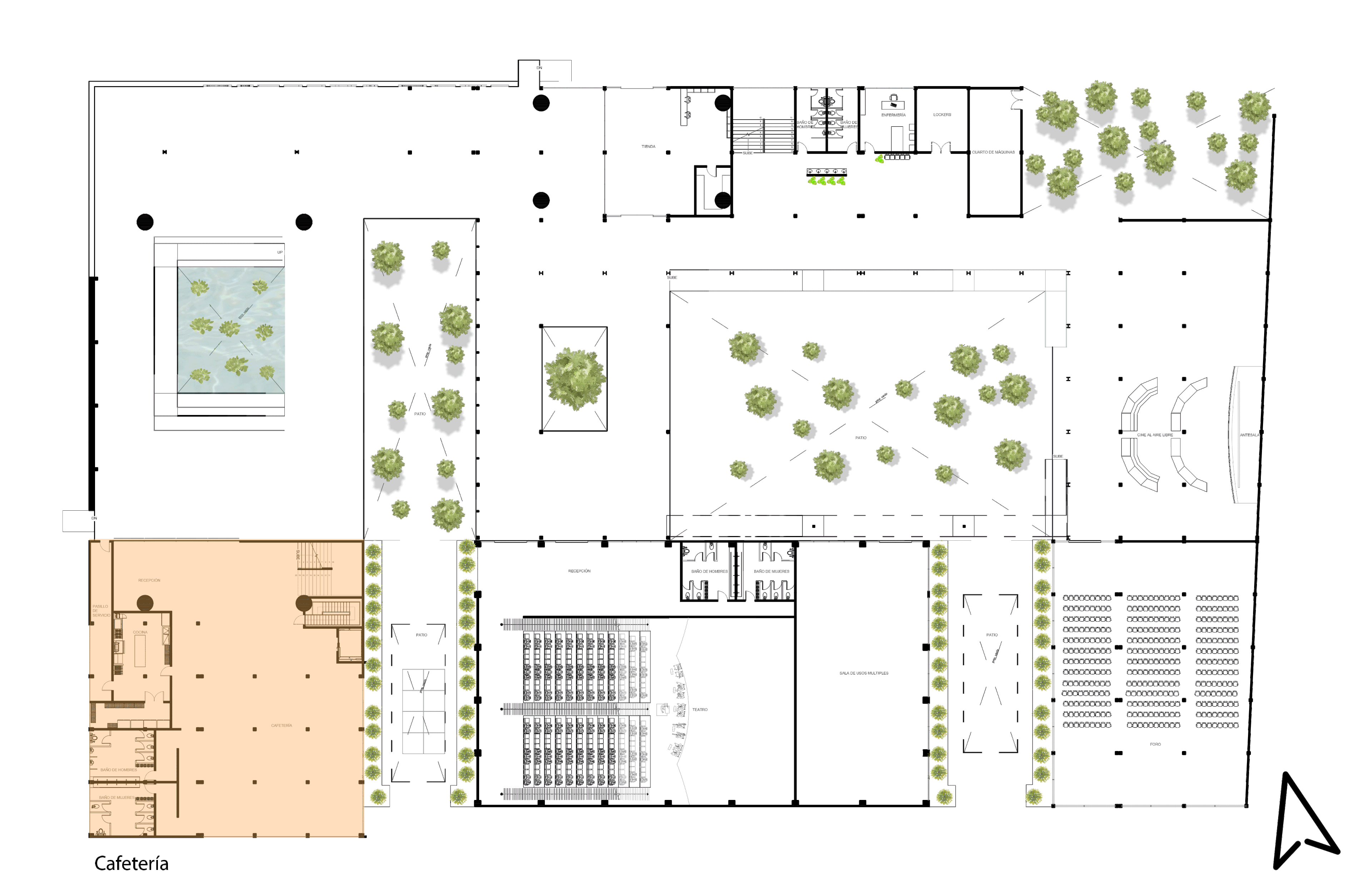
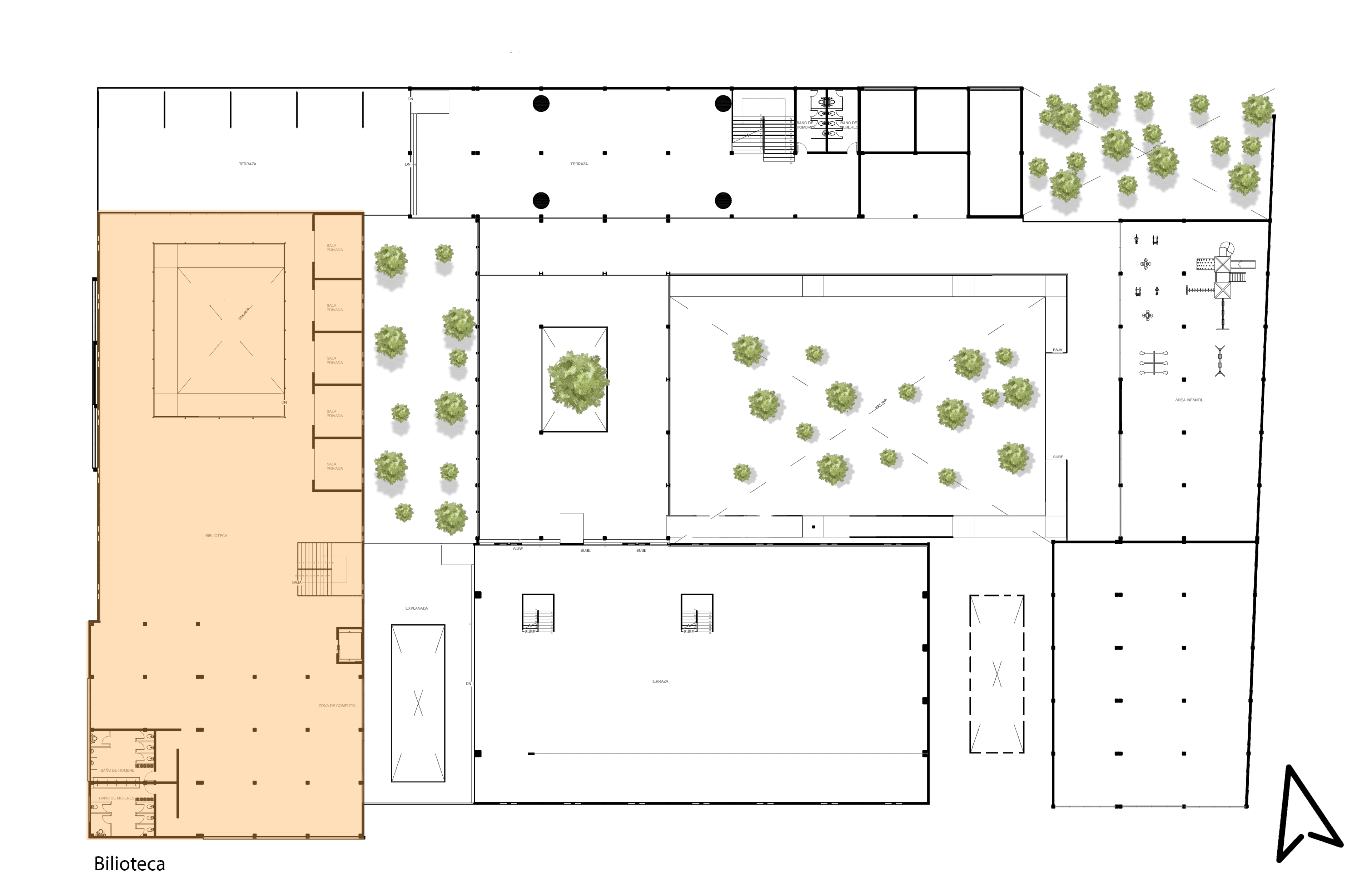
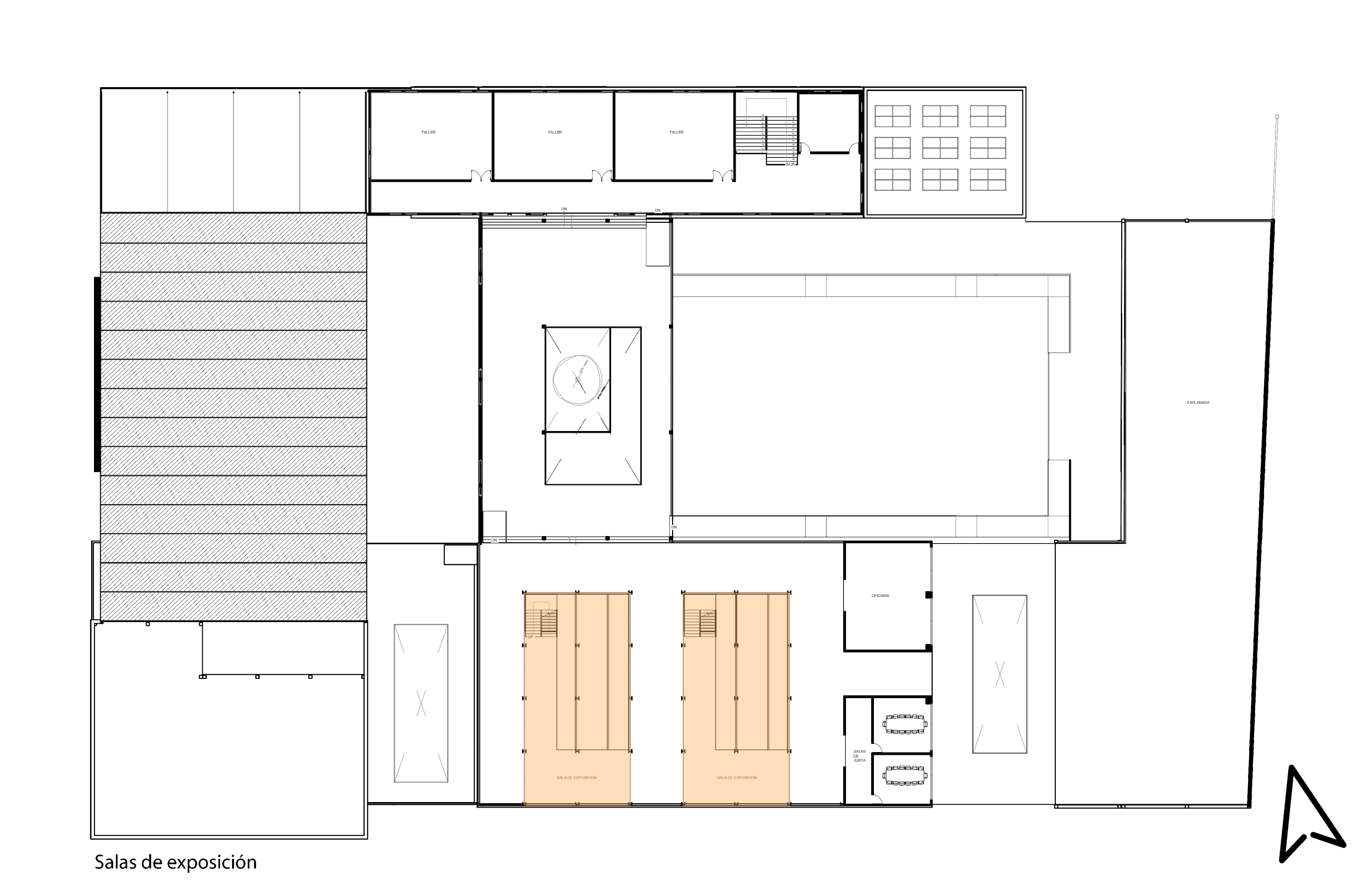
Sections
This project views
North facade in the afternoon
North facade at night
North facade at night
South façade close view
South façade plaza
Bottom view ramp cafebreria
Third level bridge view, connection between workshops and showrooms
Third level bridge view, connection between workshops and showrooms
Interior of the cabreria, side of the stairs
Interior study room cafebreria
East facade in the afternoon
North façade, plaza use
North facade in the afternoon
Volumetric sketch with lights
Render Mockup - Conceptual
View from plaza, set of projects
