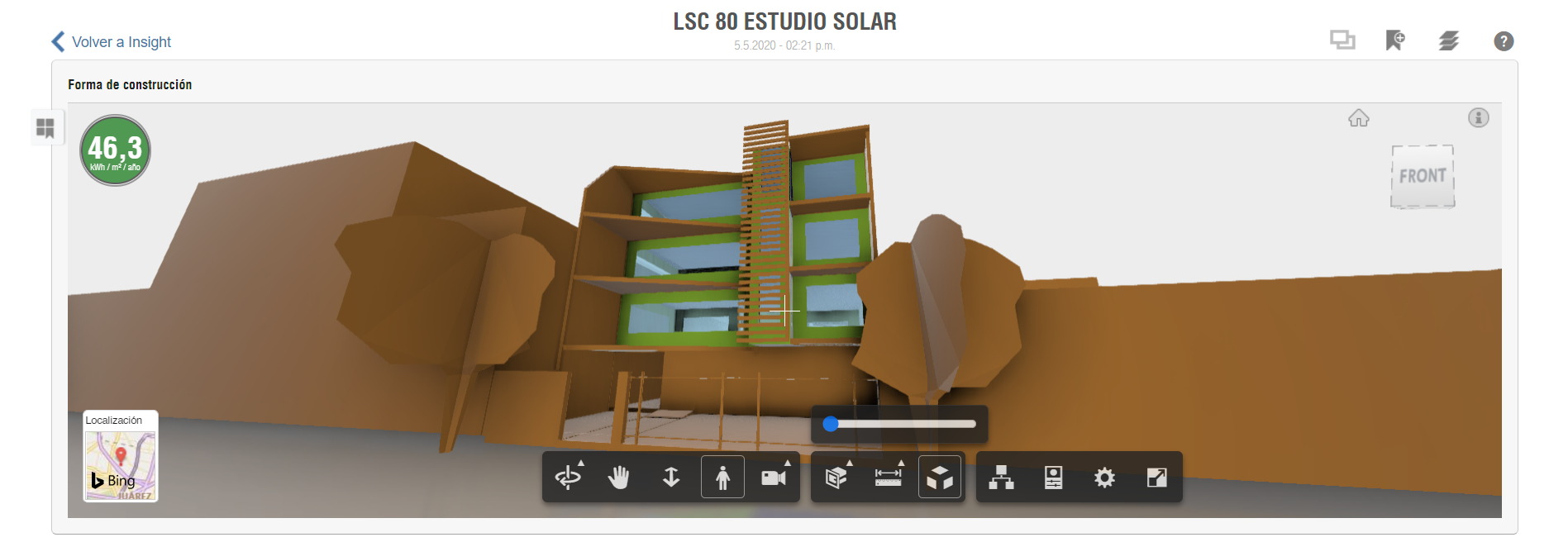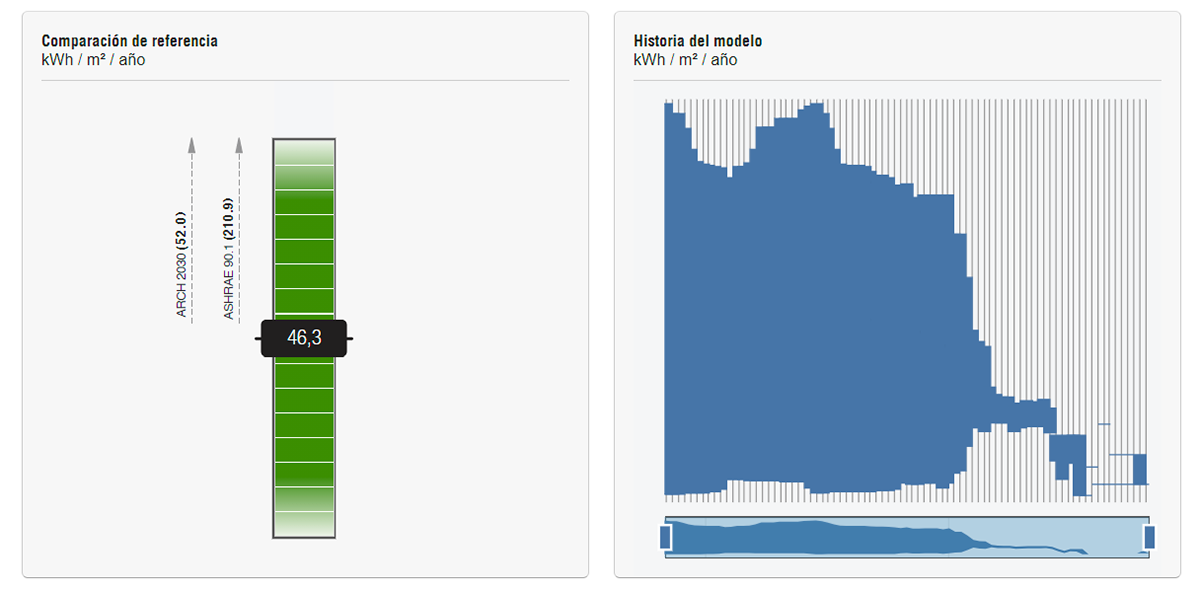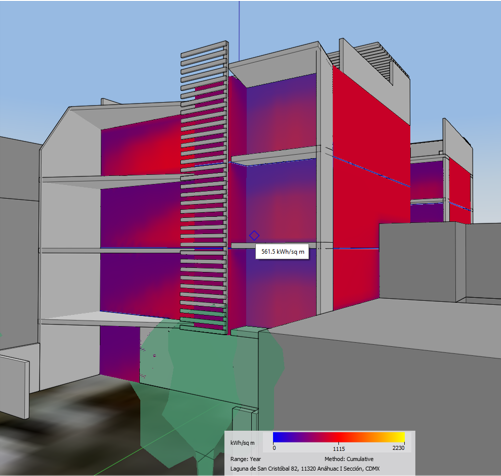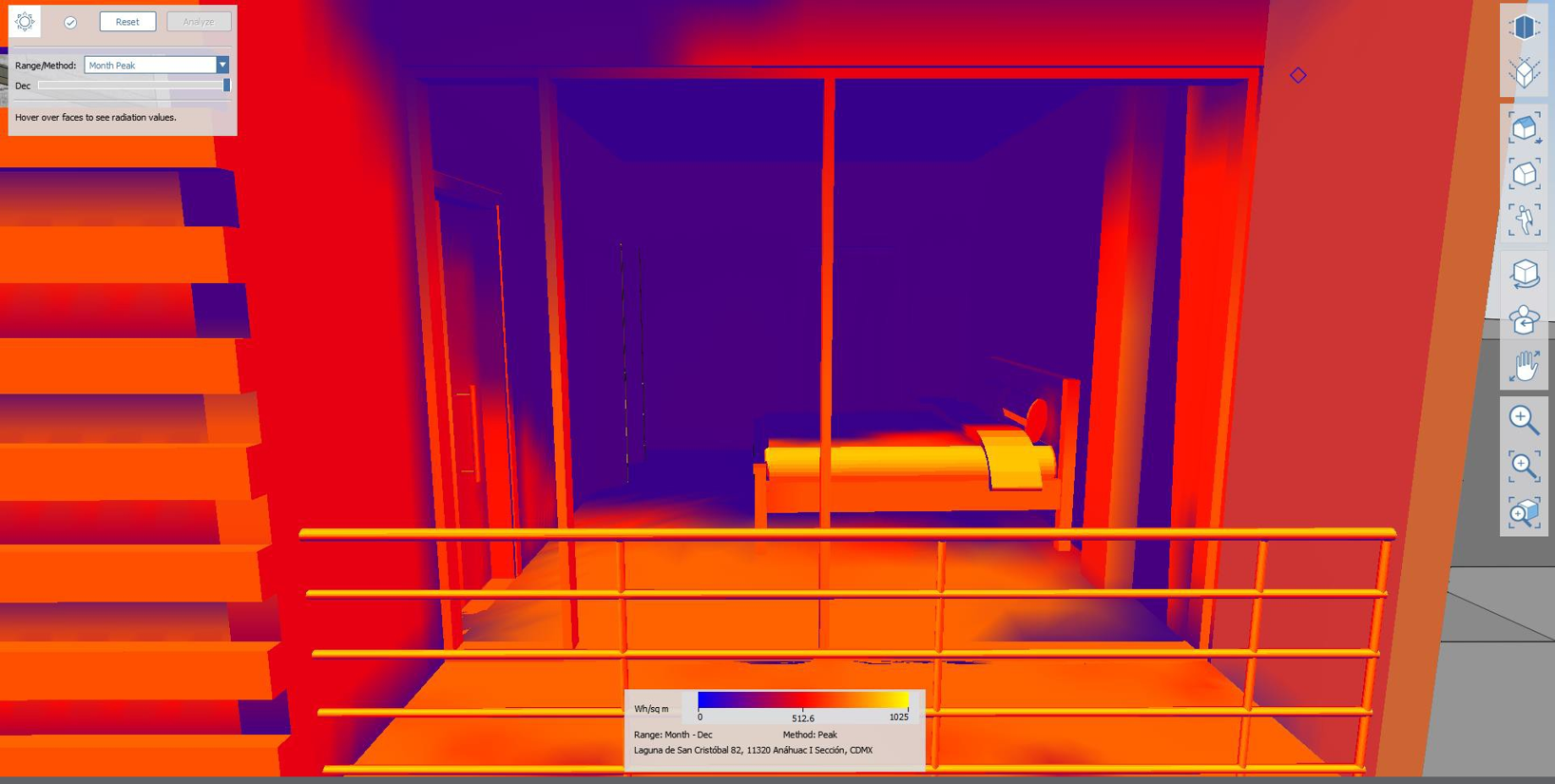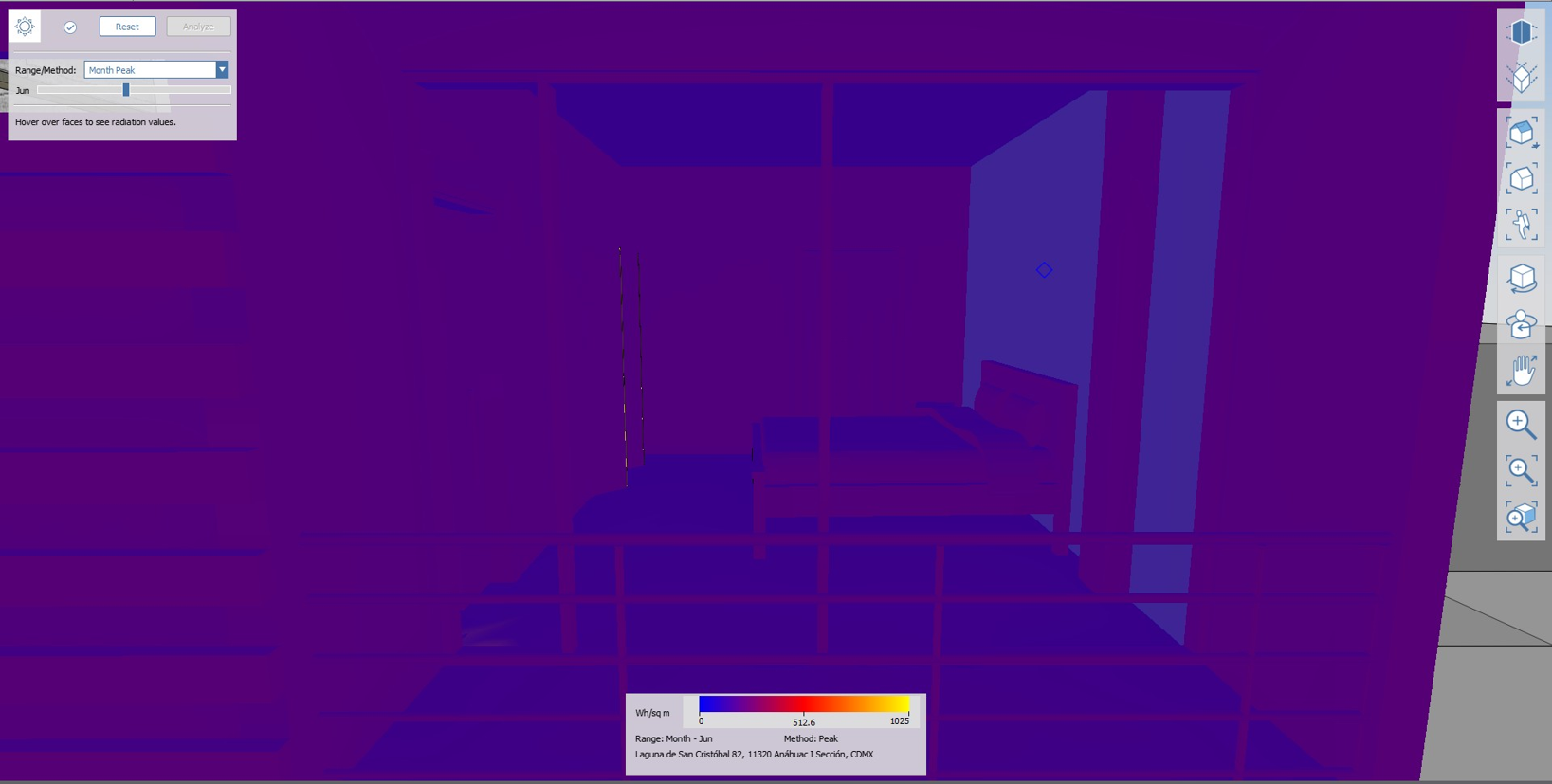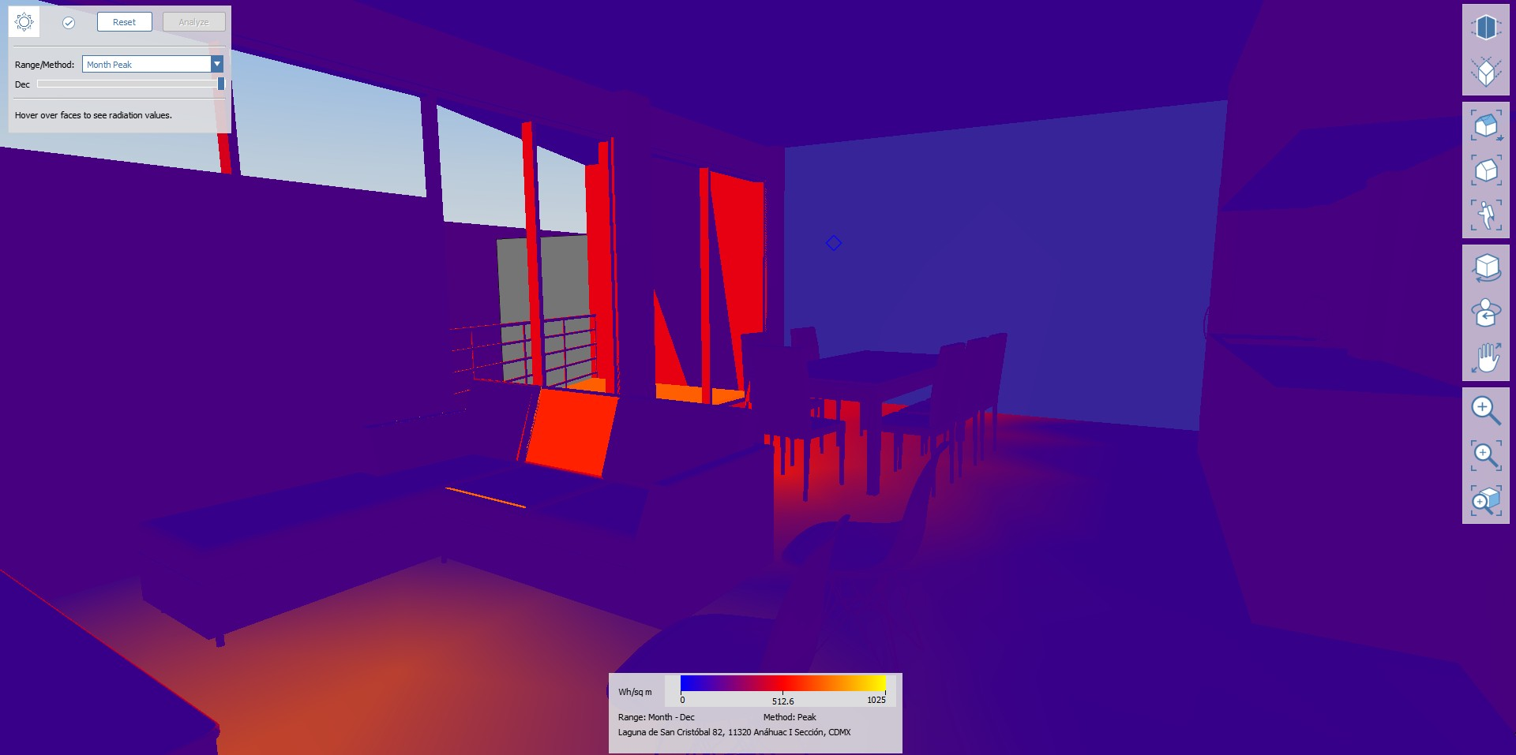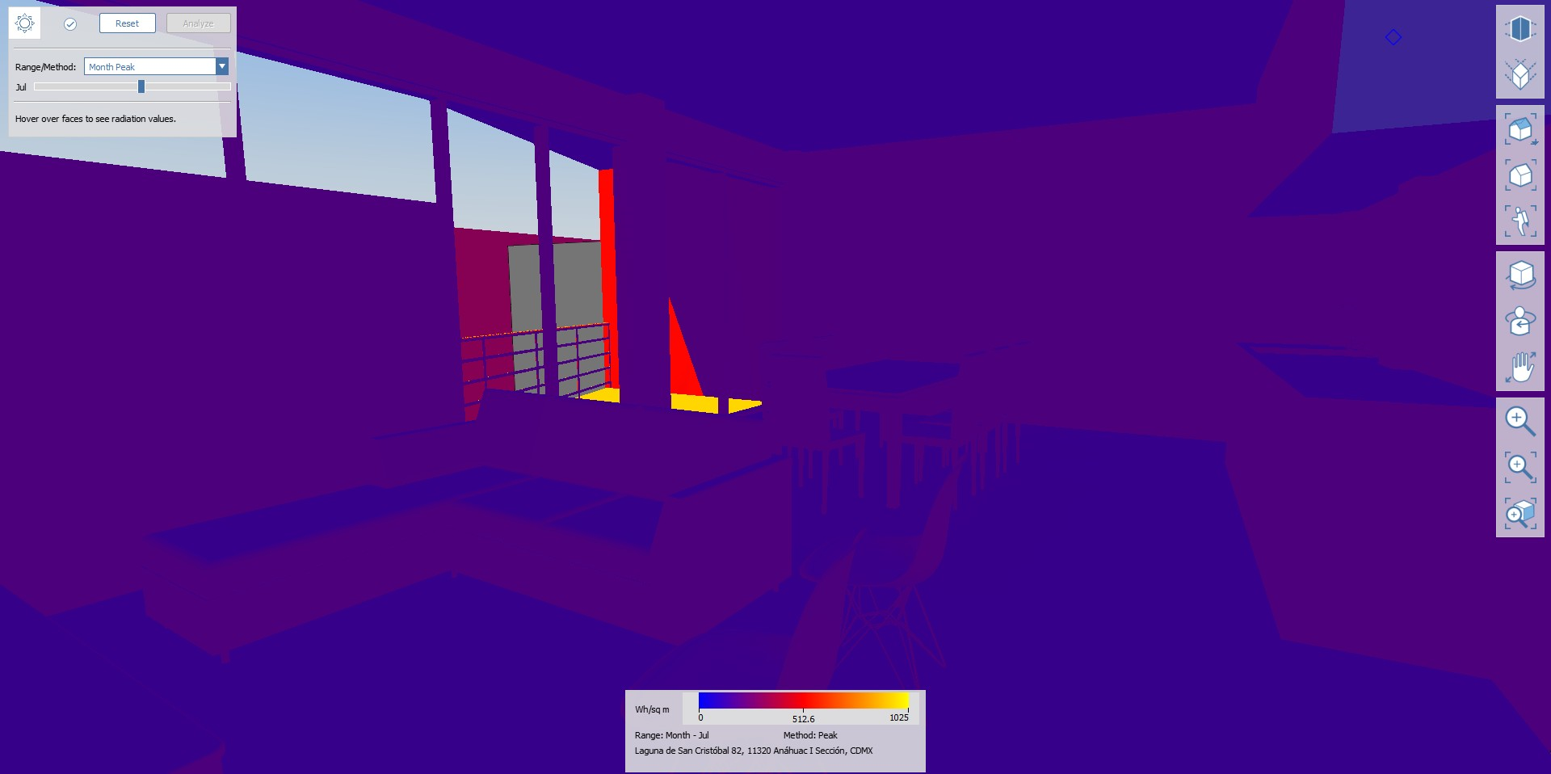LSC 80
Project done for my class "Projects II: Collective Housing", where apartments were proposed in the CDMX, Anahuac Section I, Lago de San Cristobal No. 80. This as one of my first projects of my career, was developed with the thought to give meaning to the project from the context. The luxury apartments were not sought in this case, we were looking for housing that met the needs according to what was demanded in the area. Therefore, we achieved apartments of +- 80m2, designed for a young couple with two or one child. Distributed in 3 apartments per floor having a total of 9 with 3 typologies. In addition, a roof garden for common use and another one for the top floor apartment facing the facade were thought of.
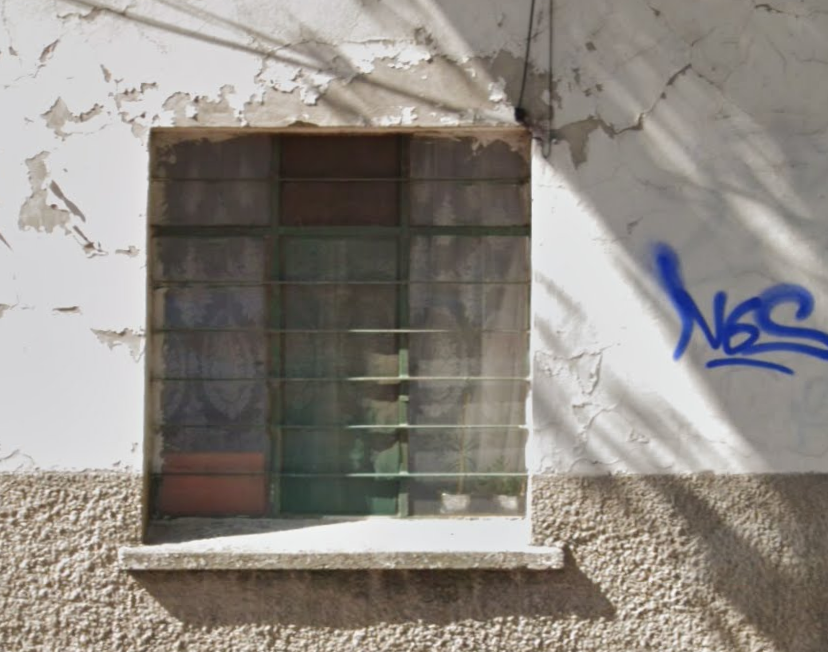
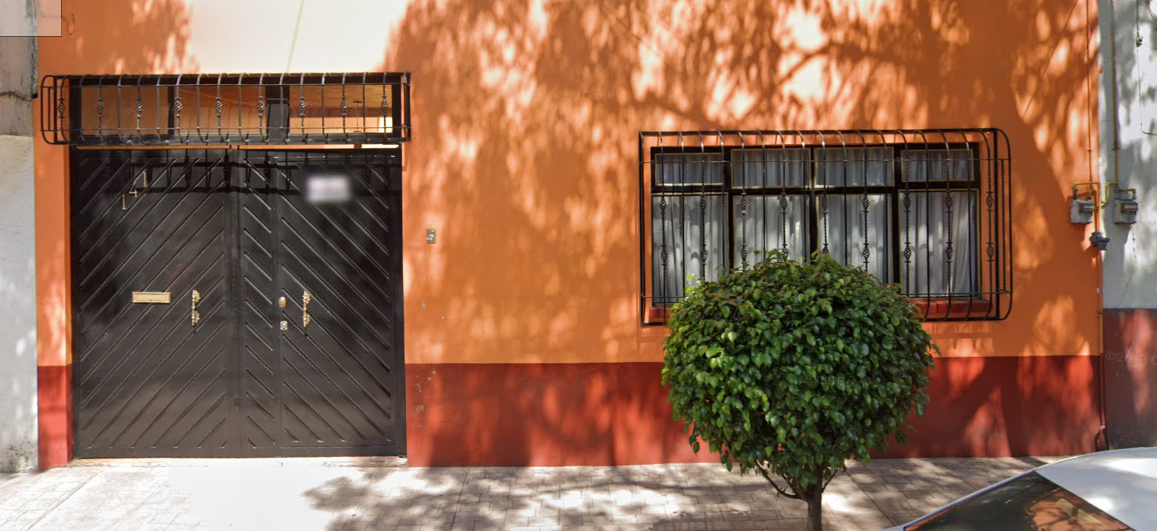
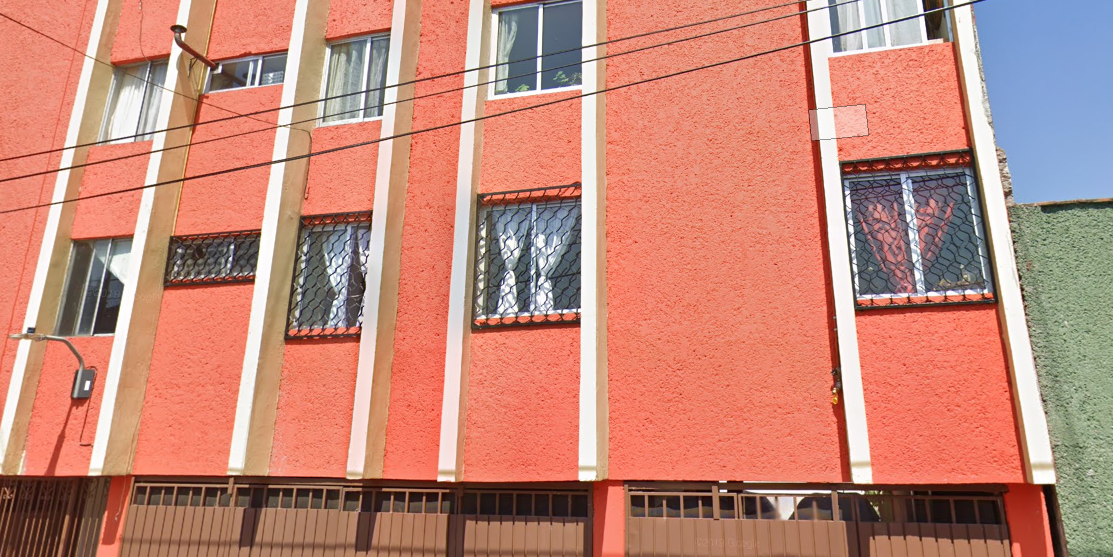
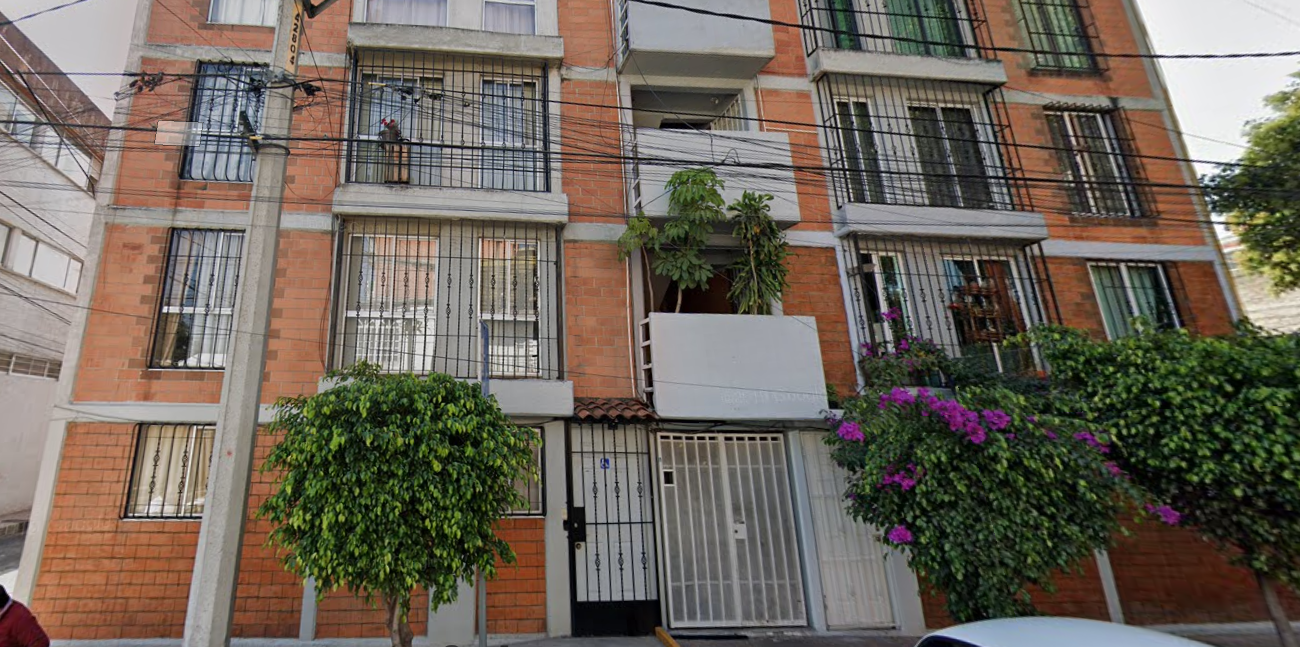
L-shaped housing concept
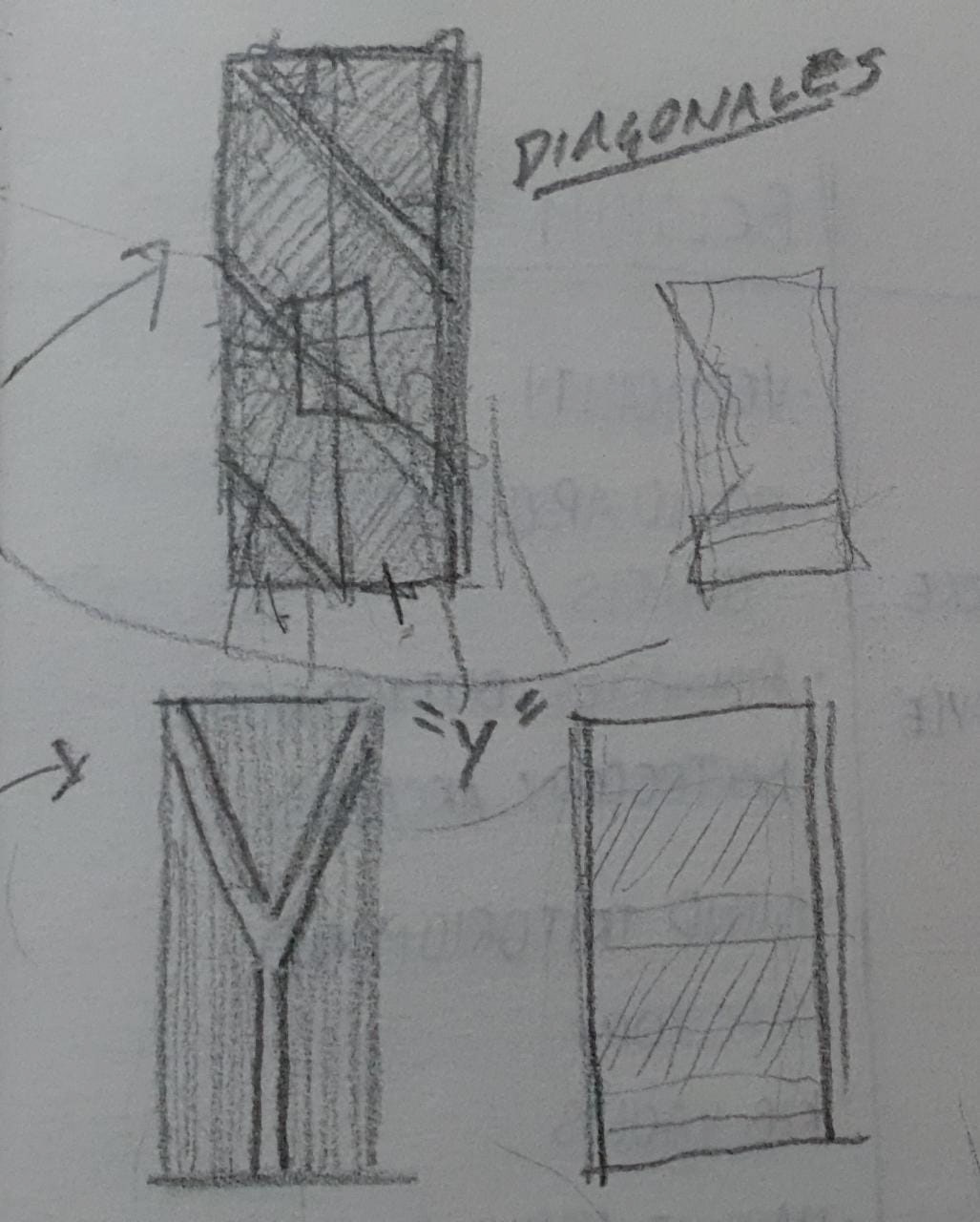
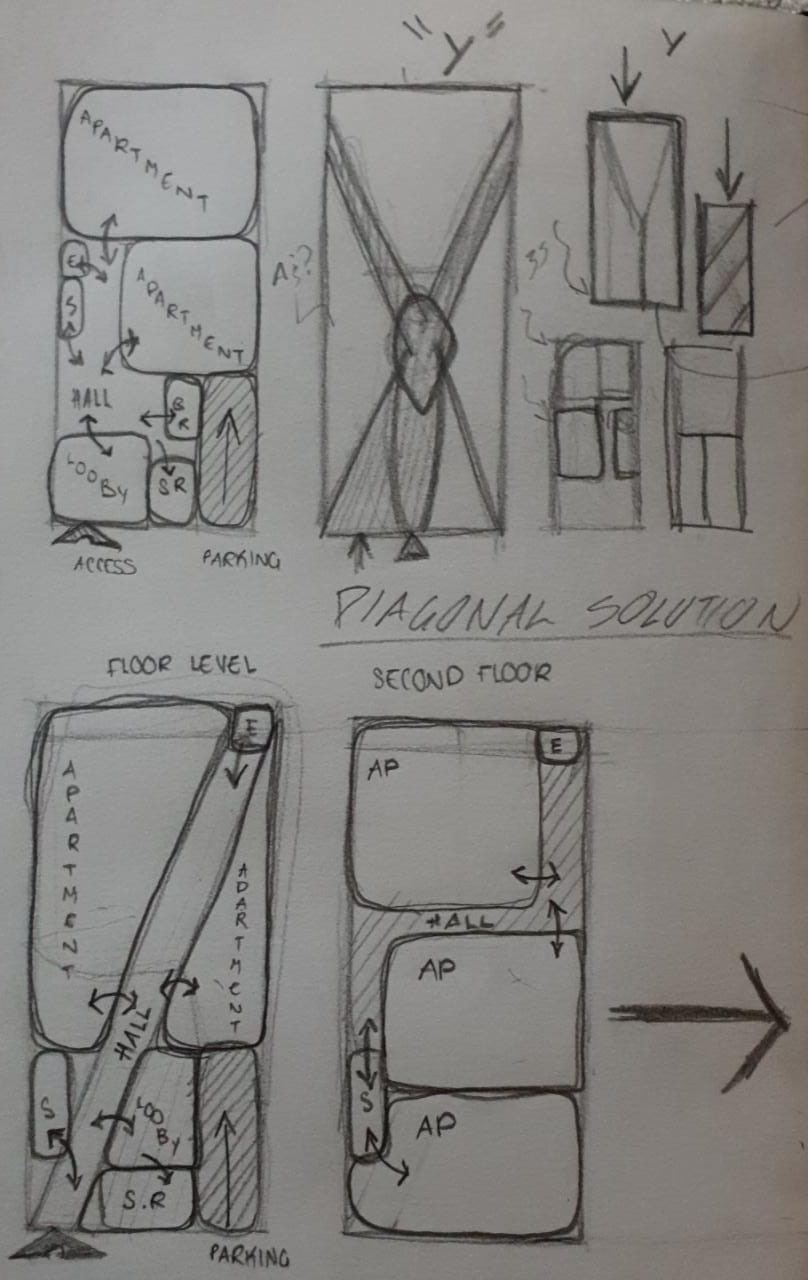
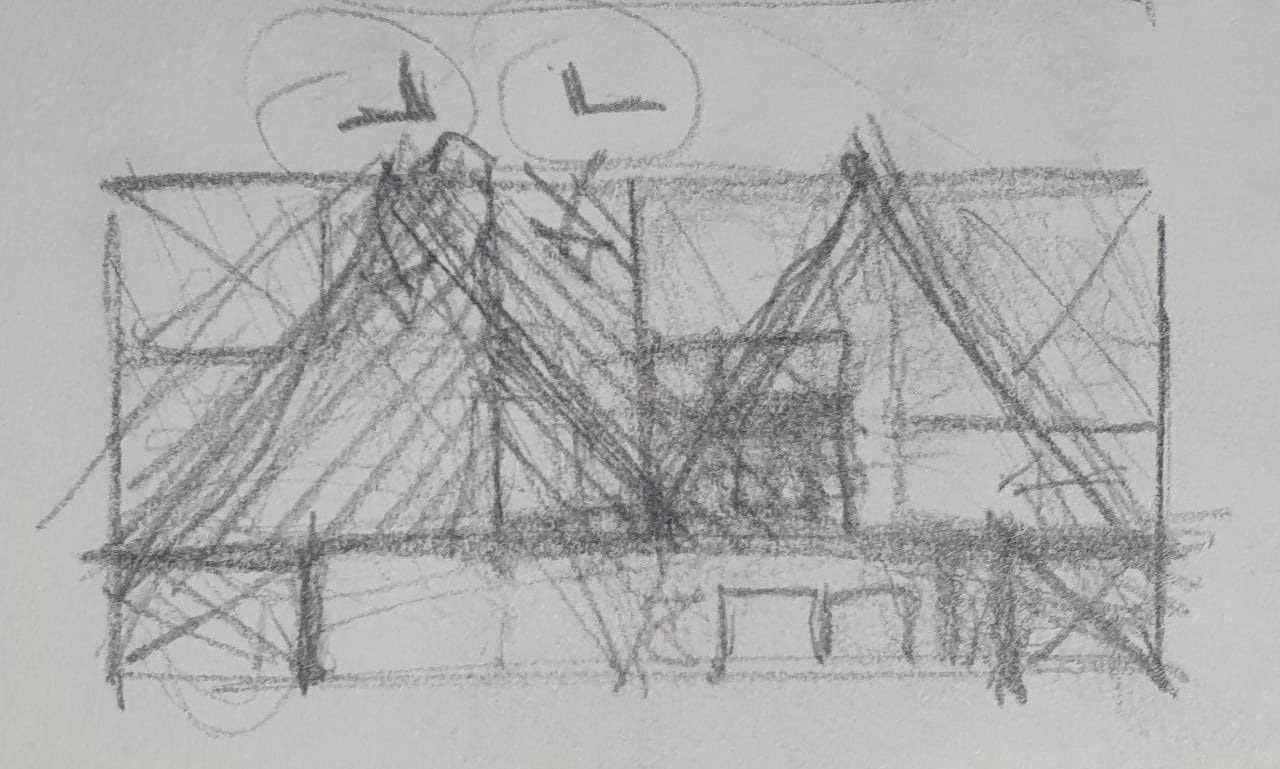
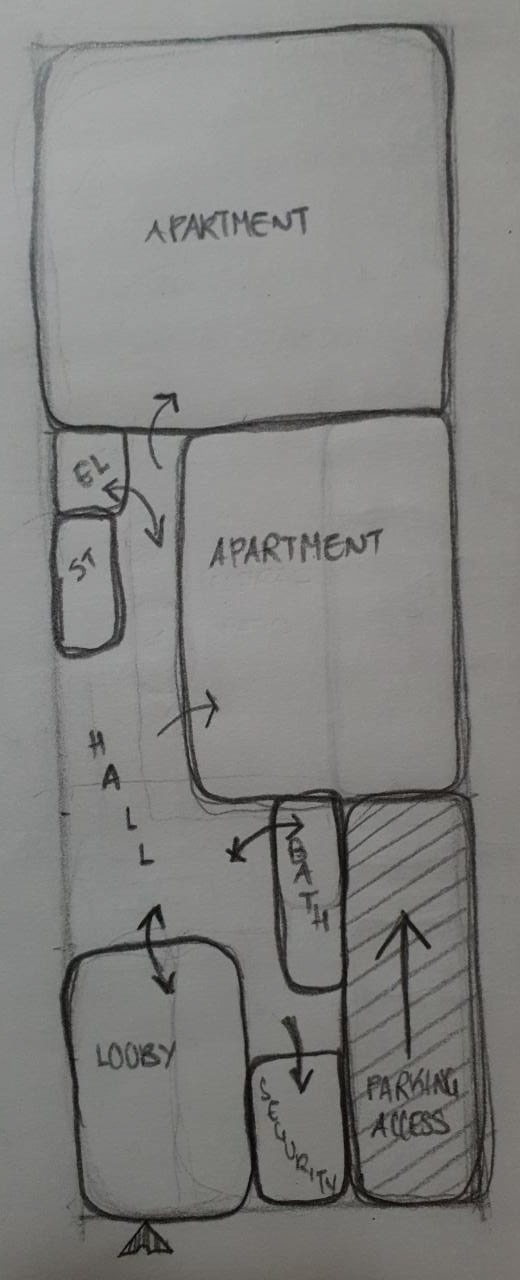
Drawings, Cuts and Isometrics
Renders
Insight Analysis
The project took a second phase where for the "Sustainable Design" class it was used to check if it was feasible or not. The development was achieved with the implementation of temperature regulation systems and energy saving lighting equipment, as well as heaters and solar cells.
